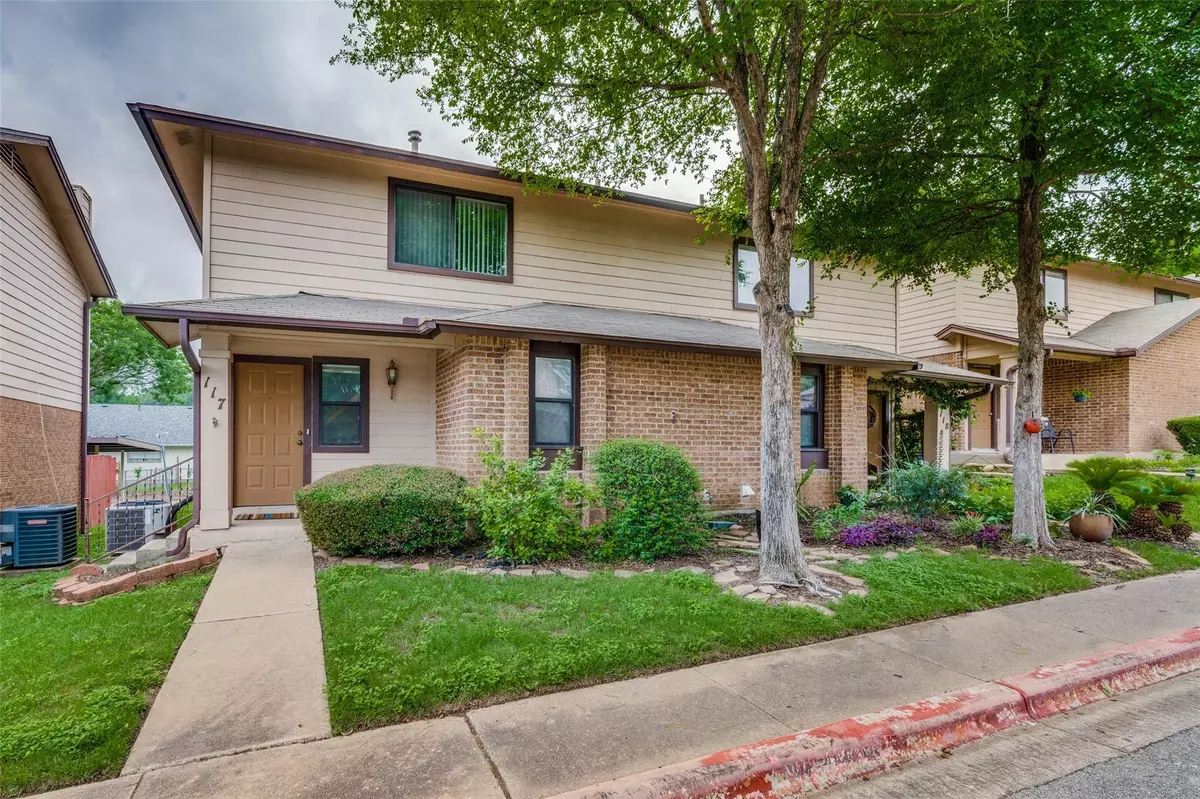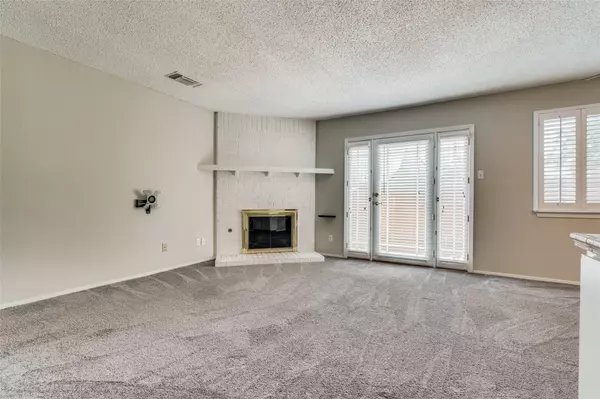
2 Beds
2 Baths
958 SqFt
2 Beds
2 Baths
958 SqFt
Key Details
Property Type Condo
Sub Type Condominium
Listing Status Active
Purchase Type For Sale
Square Footage 958 sqft
Price per Sqft $277
Subdivision Woodmere Condo
MLS Listing ID 5495096
Style 1st Floor Entry,Low Rise (1-3 Stories),Middle Unit,Multi-level Floor Plan
Bedrooms 2
Full Baths 1
Half Baths 1
HOA Fees $400/mo
Originating Board actris
Year Built 1981
Annual Tax Amount $7,682
Tax Year 2022
Lot Size 3,789 Sqft
Acres 0.087
Property Description
Location
State TX
County Travis
Interior
Interior Features Built-in Features, Laminate Counters, French Doors, Open Floorplan, Pantry, Sound System, Walk-In Closet(s)
Heating Central, Electric, Fireplace(s), Hot Water
Cooling Central Air, Gas
Flooring Carpet, Laminate
Fireplaces Number 1
Fireplaces Type Heatilator, Living Room, Propane, Stone
Fireplace No
Appliance Dishwasher, Oven, Range, RNGHD, Refrigerator, Stainless Steel Appliance(s), Washer/Dryer, Water Heater
Exterior
Exterior Feature No Exterior Steps, Private Entrance, Private Yard
Fence Fenced, Gate, Wood
Pool None
Community Features Cluster Mailbox, High Speed Internet, Sidewalks, Street Lights, Suburban, U-Verse, Underground Utilities
Utilities Available Cable Available, Electricity Connected, Phone Available, Sewer Connected, Underground Utilities
Waterfront No
Waterfront Description None
View Neighborhood
Roof Type Composition,Shingle
Porch Front Porch, Rear Porch
Parking Type Assigned, Attached Carport, Carport, Private
Total Parking Spaces 2
Private Pool No
Building
Lot Description Alley, Level, Native Plants, Near Public Transit, Sprinkler - Automatic, Trees-Medium (20 Ft - 40 Ft)
Faces North
Foundation Slab
Sewer Public Sewer
Water Public
Level or Stories Two
Structure Type Brick Veneer
New Construction No
Schools
Elementary Schools Pleasant Hill
Middle Schools Bedichek
High Schools Crockett
School District Austin Isd
Others
HOA Fee Include Common Area Maintenance,Maintenance Grounds,Maintenance Structure,Parking
Special Listing Condition Standard






