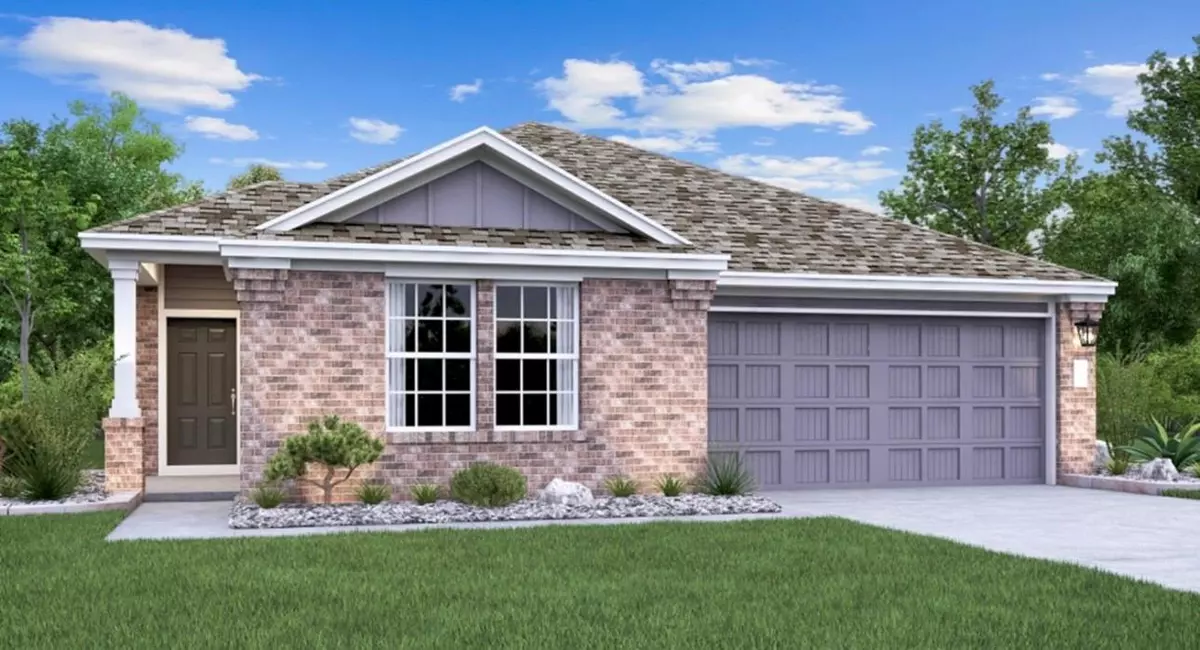
4 Beds
2 Baths
2,071 SqFt
4 Beds
2 Baths
2,071 SqFt
Key Details
Property Type Single Family Home
Sub Type Single Family Residence
Listing Status Pending
Purchase Type For Sale
Square Footage 2,071 sqft
Price per Sqft $156
Subdivision Thunder Rock Marble Falls
MLS Listing ID 4659126
Style 1st Floor Entry
Bedrooms 4
Full Baths 2
HOA Fees $300/ann
Originating Board actris
Year Built 2024
Tax Year 2022
Lot Size 6,534 Sqft
Acres 0.15
Property Description
Exceptional below market price! Ready to move in by late October -- buy it now and lock in your price and rate!
6% towards Closing Costs + Owners Title Policy + Huge Rate Buydowns with Lennar Mortgage. Rates as low as 4.25%!
Location
State TX
County Burnet
Rooms
Main Level Bedrooms 4
Interior
Interior Features High Ceilings, Double Vanity, Kitchen Island, Open Floorplan, Primary Bedroom on Main, Walk-In Closet(s)
Heating Central, Electric
Cooling Central Air
Flooring Carpet, Vinyl
Fireplace No
Appliance Dishwasher, Microwave, Oven, Refrigerator, Washer/Dryer
Exterior
Exterior Feature Private Yard
Garage Spaces 2.0
Fence Privacy, Wood
Pool None
Community Features Cluster Mailbox, Walk/Bike/Hike/Jog Trail(s
Utilities Available Electricity Connected, Sewer Connected, Solar, Water Available
Waterfront No
Waterfront Description None
View Neighborhood, Trees/Woods
Roof Type See Remarks
Porch Covered, Front Porch, Patio
Parking Type Attached, Driveway, Garage, Garage Faces Front
Total Parking Spaces 2
Private Pool No
Building
Lot Description Back Yard, Front Yard, Level, Sprinkler - In Rear, Sprinkler - In Front, Sprinkler - Side Yard, See Remarks
Faces Northwest
Foundation See Remarks
Sewer Public Sewer
Water Public
Level or Stories One
Structure Type Brick,HardiPlank Type,Masonry – Partial,Stucco
New Construction No
Schools
Elementary Schools Spicewood (Marble Falls Isd)
Middle Schools Marble Falls
High Schools Marble Falls
School District Marble Falls Isd
Others
Special Listing Condition Standard






