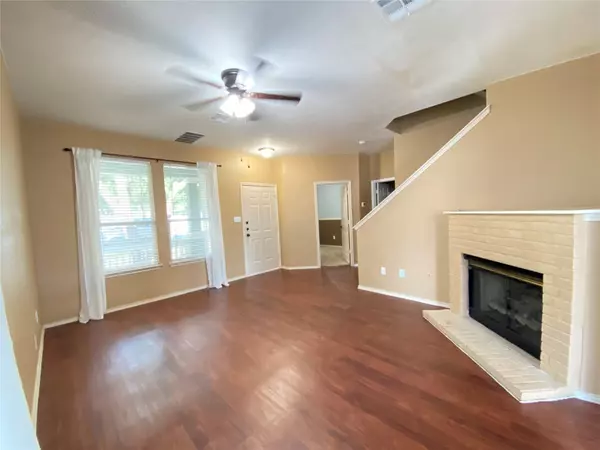
4 Beds
3 Baths
1,728 SqFt
4 Beds
3 Baths
1,728 SqFt
Key Details
Property Type Single Family Home
Sub Type Single Family Residence
Listing Status Active
Purchase Type For Rent
Square Footage 1,728 sqft
Subdivision Forest Oaks Sec 1 Pud
MLS Listing ID 8114738
Style 1st Floor Entry,Entry Steps
Bedrooms 4
Full Baths 3
Originating Board actris
Year Built 2001
Lot Size 5,270 Sqft
Acres 0.121
Property Description
Location
State TX
County Williamson
Rooms
Main Level Bedrooms 1
Interior
Interior Features Ceiling Fan(s), High Ceilings, Chandelier, Double Vanity, Electric Dryer Hookup, Interior Steps, Kitchen Island, Pantry, Soaking Tub, Storage, Walk-In Closet(s), Washer Hookup
Heating Central
Cooling Ceiling Fan(s), Central Air
Flooring Carpet, Vinyl
Fireplaces Number 1
Fireplaces Type Family Room, Gas Log
Fireplace No
Appliance Dishwasher, Exhaust Fan, Gas Range, Microwave, Oven, Free-Standing Gas Oven, Double Oven, Free-Standing Gas Range, Refrigerator, Stainless Steel Appliance(s), Water Heater
Exterior
Exterior Feature Exterior Steps
Garage Spaces 2.0
Fence Back Yard, Fenced, Vinyl
Pool None
Community Features Clubhouse, Common Grounds, Curbs, Playground, Pool, Sidewalks, Street Lights
Utilities Available Electricity Available, Electricity Connected, Natural Gas Available, Natural Gas Connected, Sewer Available, Sewer Connected, Water Available, Water Connected
Waterfront No
Waterfront Description None
View None
Roof Type Composition
Porch Covered, Front Porch, Patio, Rear Porch
Parking Type Alley Access, Attached, Door-Single, Driveway, Garage Door Opener, Garage Faces Rear
Total Parking Spaces 4
Private Pool No
Building
Lot Description Alley, Trees-Medium (20 Ft - 40 Ft), Trees-Moderate
Faces Northeast
Foundation Slab
Sewer Public Sewer
Water Public
Level or Stories Two
Structure Type HardiPlank Type
New Construction No
Schools
Elementary Schools Charlotte Cox
Middle Schools Artie L Henry
High Schools Vista Ridge
School District Leander Isd
Others
Pets Allowed Cats OK, Dogs OK, Small (< 20 lbs), Medium (< 35 lbs)
Num of Pet 2
Pets Description Cats OK, Dogs OK, Small (< 20 lbs), Medium (< 35 lbs)






