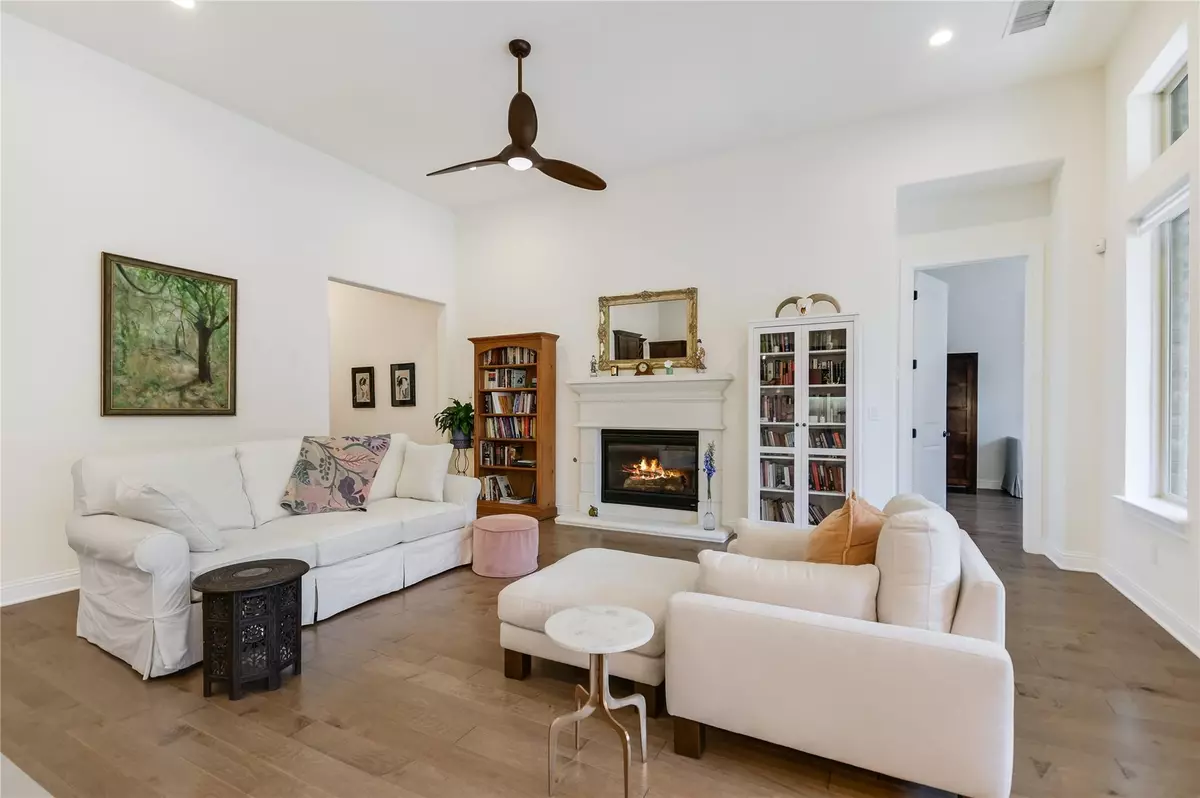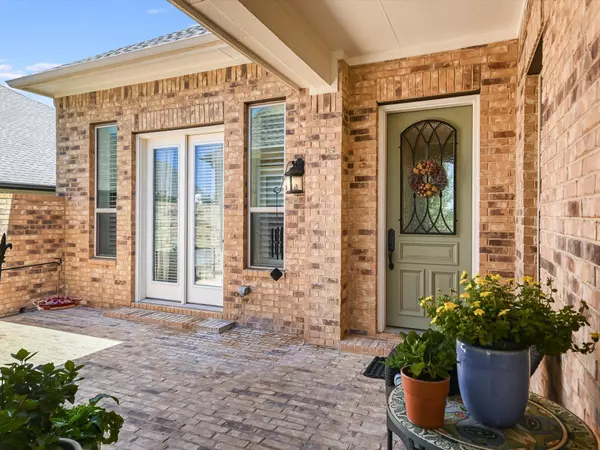3 Beds
4 Baths
2,508 SqFt
3 Beds
4 Baths
2,508 SqFt
Key Details
Property Type Single Family Home
Sub Type Single Family Residence
Listing Status Active
Purchase Type For Sale
Square Footage 2,508 sqft
Price per Sqft $293
Subdivision Travisso Ph 2 Sec 1L
MLS Listing ID 6878510
Style 1st Floor Entry,Single level Floor Plan
Bedrooms 3
Full Baths 3
Half Baths 1
HOA Fees $900/ann
HOA Y/N Yes
Originating Board actris
Year Built 2017
Annual Tax Amount $15,049
Tax Year 2024
Lot Size 8,546 Sqft
Acres 0.1962
Property Description
Location
State TX
County Travis
Rooms
Main Level Bedrooms 3
Interior
Interior Features Breakfast Bar, Ceiling Fan(s), High Ceilings, Stone Counters, Entrance Foyer, In-Law Floorplan, Kitchen Island, No Interior Steps, Open Floorplan, Primary Bedroom on Main
Heating Central
Cooling Ceiling Fan(s), Central Air
Flooring Tile, Wood
Fireplaces Number 1
Fireplaces Type Gas, Living Room
Fireplace No
Appliance Built-In Oven(s), Cooktop, Dishwasher, Disposal, Exhaust Fan, Gas Cooktop, Microwave, Oven, Stainless Steel Appliance(s)
Exterior
Exterior Feature Uncovered Courtyard, Gutters Partial, Private Yard
Garage Spaces 2.0
Fence Masonry, Wrought Iron
Pool None
Community Features Business Center, Clubhouse, Conference/Meeting Room, Fitness Center, Playground, Pool, Tennis Court(s), Trail(s), See Remarks
Utilities Available Electricity Available, Natural Gas Available, Sewer Available, Water Available
Waterfront Description None
View Park/Greenbelt, Trees/Woods
Roof Type Composition
Porch Covered, Front Porch, Patio, Porch, Rear Porch
Total Parking Spaces 2
Private Pool No
Building
Lot Description Back to Park/Greenbelt, Landscaped, Sprinkler - Automatic, Trees-Moderate
Faces Northeast
Foundation Slab
Sewer MUD
Water MUD
Level or Stories One
Structure Type Masonry – All Sides
New Construction No
Schools
Elementary Schools Cc Mason
Middle Schools Running Brushy
High Schools Leander High
School District Leander Isd
Others
HOA Fee Include Common Area Maintenance,See Remarks
Special Listing Condition Standard






