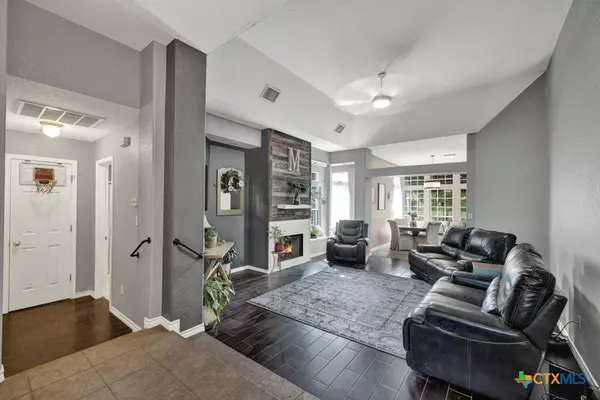3 Beds
2 Baths
1,479 SqFt
3 Beds
2 Baths
1,479 SqFt
Key Details
Property Type Single Family Home
Sub Type Single Family Residence
Listing Status Active
Purchase Type For Sale
Square Footage 1,479 sqft
Price per Sqft $248
Subdivision Hopson Ranch Estates
MLS Listing ID 555478
Style Traditional
Bedrooms 3
Full Baths 2
Construction Status Resale
HOA Y/N No
Year Built 2001
Lot Size 1.002 Acres
Acres 1.002
Property Description
Step inside to find tile floors throughout and fresh interior paint. The spacious master suite boasts a luxurious garden tub, a separate shower, and a walk-in closet. The garage has been thoughtfully converted adding 380-square-foot living space, ideal for use as a bedroom or an additional living area, complete with a air conditioning system for year-round comfort.
The home also includes a walk-in pantry off the kitchen for ample storage and a covered back patio that extends your living space outdoors. The expansive backyard is perfect for entertaining, providing plenty of room for any adventure you have in mind.
Location
State TX
County Caldwell
Interior
Interior Features All Bedrooms Up, Ceiling Fan(s), Entrance Foyer, High Ceilings, Split Bedrooms, Storage, Separate Shower, Tub Shower, Walk-In Closet(s), Breakfast Bar, Breakfast Area, Pantry, Walk-In Pantry
Heating Electric
Cooling Electric, 1 Unit
Flooring Concrete, Ceramic Tile
Fireplaces Type Living Room, Wood Burning
Fireplace Yes
Appliance Dryer, Dishwasher, Electric Range, Refrigerator, Washer, Some Electric Appliances
Laundry Electric Dryer Hookup, Inside, Laundry Room
Exterior
Exterior Feature Covered Patio, Private Yard, Storage
Fence Back Yard, Partial, Privacy, Wood
Pool None
Community Features Other, See Remarks
Utilities Available Cable Available, Electricity Available, High Speed Internet Available, Phone Available
View Y/N No
Water Access Desc Public
View None
Roof Type Composition,Shingle
Porch Covered, Patio
Building
Story 1
Entry Level One
Foundation Slab
Sewer Septic Tank
Water Public
Architectural Style Traditional
Level or Stories One
Additional Building Storage
Construction Status Resale
Schools
School District San Marcos Cisd
Others
Tax ID 39123
Security Features Smoke Detector(s)
Acceptable Financing Cash, Conventional, FHA, VA Loan
Listing Terms Cash, Conventional, FHA, VA Loan







