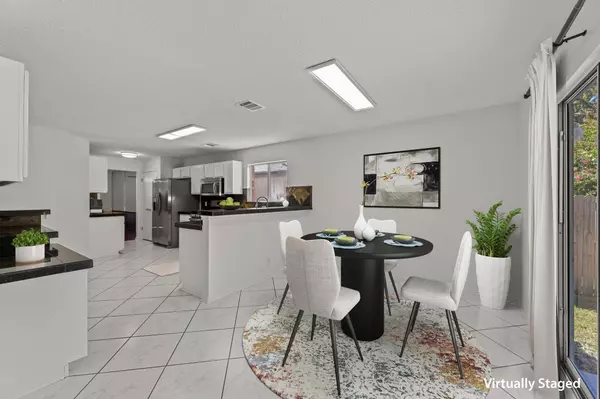
6 Beds
4 Baths
3,525 SqFt
6 Beds
4 Baths
3,525 SqFt
OPEN HOUSE
Sat Oct 19, 2:00pm - 4:00pm
Sun Oct 20, 10:00am - 12:00pm
Key Details
Property Type Single Family Home
Sub Type Single Family Residence
Listing Status Active
Purchase Type For Sale
Square Footage 3,525 sqft
Price per Sqft $133
Subdivision Springbrook Centre Ph B Sec 02
MLS Listing ID 3212042
Bedrooms 6
Full Baths 3
Half Baths 1
HOA Fees $55/qua
Originating Board actris
Year Built 1998
Tax Year 2024
Lot Size 8,668 Sqft
Acres 0.199
Property Description
Location
State TX
County Travis
Rooms
Main Level Bedrooms 1
Interior
Interior Features Ceiling Fan(s), High Ceilings, Entrance Foyer, French Doors, Multiple Dining Areas, Multiple Living Areas, Open Floorplan, Primary Bedroom on Main, Two Primary Closets, Walk-In Closet(s), Washer Hookup, See Remarks
Heating Central, Natural Gas
Cooling Central Air
Flooring Laminate, Tile
Fireplaces Number 1
Fireplaces Type Living Room
Fireplace No
Appliance Convection Oven, Dishwasher, Disposal, Free-Standing Refrigerator
Exterior
Exterior Feature None
Garage Spaces 2.0
Fence Back Yard, Fenced
Pool None
Community Features Park, Playground
Utilities Available Electricity Available, Natural Gas Available
Waterfront No
Waterfront Description None
View Park/Greenbelt, Trees/Woods
Roof Type Composition,Shingle
Porch None
Parking Type Driveway, Garage
Total Parking Spaces 3
Private Pool No
Building
Lot Description Back to Park/Greenbelt, Public Maintained Road, Sprinkler - Automatic, Trees-Heavy, Trees-Large (Over 40 Ft), Many Trees
Faces East
Foundation Slab
Sewer Public Sewer
Water Public
Level or Stories Two
Structure Type Masonry – All Sides
New Construction No
Schools
Elementary Schools Caldwell
Middle Schools Pflugerville
High Schools Hendrickson
School District Pflugerville Isd
Others
HOA Fee Include Common Area Maintenance
Special Listing Condition Standard






