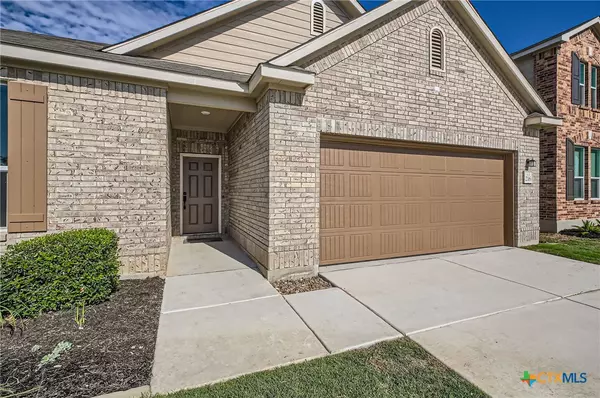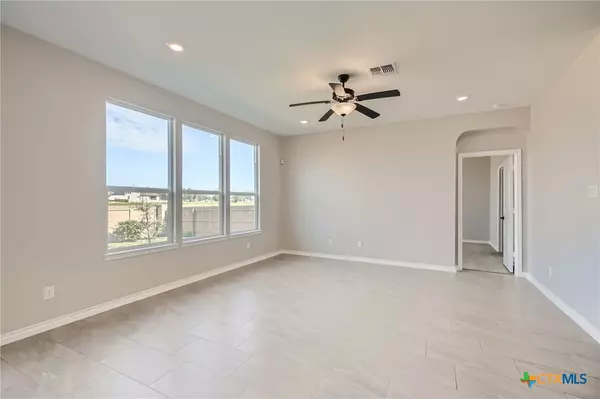
3 Beds
2 Baths
1,674 SqFt
3 Beds
2 Baths
1,674 SqFt
Key Details
Property Type Single Family Home
Sub Type Single Family Residence
Listing Status Active
Purchase Type For Rent
Square Footage 1,674 sqft
Subdivision Deer Crest
MLS Listing ID 559066
Style Traditional
Bedrooms 3
Full Baths 2
HOA Y/N Yes
Year Built 2020
Lot Size 6,098 Sqft
Acres 0.14
Property Description
The home is vacant and is ready for immediate move in.
Location
State TX
County Guadalupe
Direction East
Rooms
Ensuite Laundry Main Level
Interior
Interior Features Ceiling Fan(s), Double Vanity, Entrance Foyer, Garden Tub/Roman Tub, Jetted Tub, Living/Dining Room, Recessed Lighting, Storage, Tub Shower, Walk-In Closet(s), Granite Counters, Kitchen Island, Kitchen/Family Room Combo, Kitchen/Dining Combo, Pantry
Laundry Location Main Level
Heating Central
Cooling Central Air
Flooring Carpet, Tile
Fireplaces Type None
Fireplace No
Appliance Convection Oven, Dishwasher, Electric Range, Electric Water Heater, Oven, Refrigerator, Wine Refrigerator, Some Electric Appliances, Microwave
Laundry Main Level
Exterior
Exterior Feature Porch, Private Yard, Rain Gutters, Lighting
Garage Door-Single, Garage Faces Front, Garage
Garage Spaces 2.0
Garage Description 2.0
Fence Wood
Pool Community, None
Community Features Other, Playground, See Remarks, Community Pool
Waterfront No
View Y/N No
View None
Roof Type Composition,Shingle
Accessibility None
Porch Covered, Porch
Parking Type Door-Single, Garage Faces Front, Garage
Building
Faces East
Story 1
Entry Level One
Foundation Slab
Sewer Public Sewer
Architectural Style Traditional
Level or Stories One
Schools
Elementary Schools Clear Spring Elementary
Middle Schools Canyon Middle School
High Schools Canyon High School
School District Comal Isd
Others
HOA Fee Include Other,See Remarks
Tax ID 176854
Security Features Smoke Detector(s)
Pets Description No







