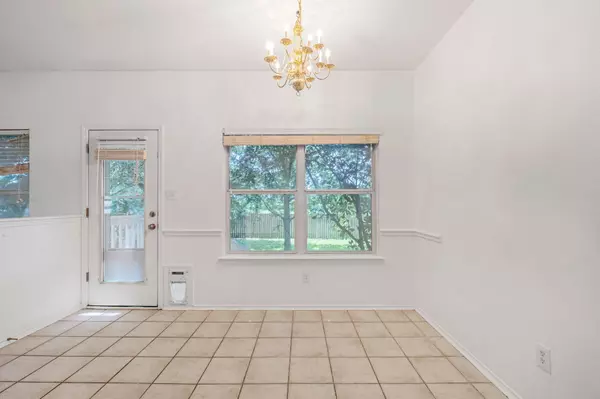
3 Beds
2 Baths
1,297 SqFt
3 Beds
2 Baths
1,297 SqFt
Key Details
Property Type Single Family Home
Sub Type Single Family Residence
Listing Status Active
Purchase Type For Rent
Square Footage 1,297 sqft
Subdivision Crossing At Carriage Hills Sec 5
MLS Listing ID 5261911
Bedrooms 3
Full Baths 2
Originating Board actris
Year Built 1996
Lot Size 6,795 Sqft
Acres 0.156
Property Description
The kitchen is equipped with beautiful wooden cabinets, providing generous storage space and an ideal setting for culinary endeavors. With three roomy bedrooms, this home offers plenty of space for relaxation or personalization, complemented by two well-designed bathrooms that enhance daily living.
Step outside to a fenced backyard, where outdoor gatherings, gardening, or quiet moments can be enjoyed in privacy. The convenience of a two-car garage adds to the appeal, ensuring ample storage and easy access. Nestled in a welcoming neighborhood, this property is perfect for anyone looking for a comfortable and functional place to call home.
Technology Package provided with every lease for an additional $9.95 per month. Includes: Utilities Concierge Setup, Tenant Portal, 24/7 Maintenance & Free Credit Reporting
Location
State TX
County Williamson
Rooms
Main Level Bedrooms 3
Interior
Interior Features See Remarks
Heating Central
Cooling Central Air
Flooring Carpet, Tile
Fireplaces Number 1
Fireplaces Type Living Room
Fireplace No
Appliance Dishwasher, Disposal, Gas Range, Refrigerator
Exterior
Exterior Feature Exterior Steps
Garage Spaces 2.0
Fence Fenced, Wood
Pool None
Community Features None
Utilities Available Electricity Available, High Speed Internet, Phone Available
Waterfront No
Waterfront Description None
Porch None
Parking Type Attached
Total Parking Spaces 4
Private Pool No
Building
Lot Description Trees-Large (Over 40 Ft)
Faces North
Foundation Slab
Sewer Public Sewer
Water Public
Level or Stories One
Structure Type None
New Construction No
Schools
Elementary Schools Lois F Giddens
Middle Schools Running Brushy
High Schools Leander High
School District Leander Isd
Others
Pets Allowed Cats OK, Dogs OK, No Weight Limit, Number Limit, Breed Restrictions
Num of Pet 2
Pets Description Cats OK, Dogs OK, No Weight Limit, Number Limit, Breed Restrictions






