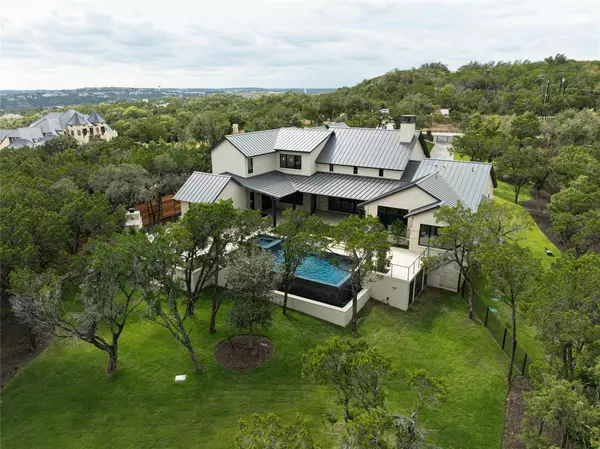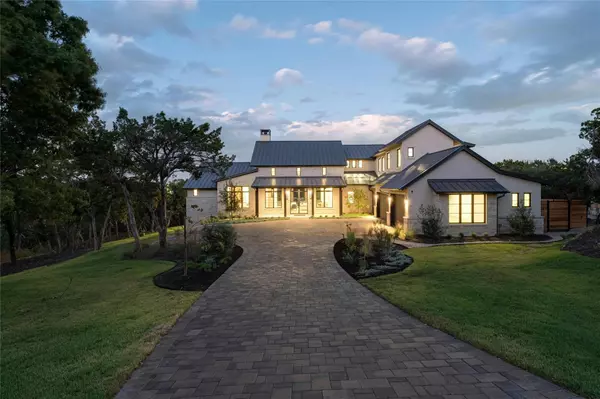5 Beds
6 Baths
5,411 SqFt
5 Beds
6 Baths
5,411 SqFt
Key Details
Property Type Single Family Home
Sub Type Single Family Residence
Listing Status Active
Purchase Type For Sale
Square Footage 5,411 sqft
Price per Sqft $977
Subdivision Barton Creek Highlands
MLS Listing ID 9938693
Style 1st Floor Entry
Bedrooms 5
Full Baths 5
Half Baths 1
HOA Y/N No
Originating Board actris
Year Built 2024
Annual Tax Amount $35,932
Tax Year 2024
Lot Size 1.986 Acres
Acres 1.986
Property Description
Boasting over 5,400 square feet of meticulously designed living space, this home includes five bedrooms, a dedicated study, and five full plus two half bathrooms, providing ample room for residents and guests alike. The primary suite is a true retreat, featuring a sitting room, a generous walk-in closet, and a spa-like bathroom with dual vanities, a standalone bathtub, and a walk-in shower.
Designed with entertaining in mind, the home's chef's kitchen and great room serve as the heart of the residence. Custom features include elegant ceiling treatments in the great room, premium stainless-steel Wolf-Subzero appliances, Lincoln windows, and Fleetwood doors for aesthetic appeal, energy efficiency, and durability.
Outside, the exterior exudes timeless charm with Lueders stone and stucco finishes. The outdoor living spaces include a cozy fireplace, a negative-edge pool, and a hot tub designed by Pool Scapes, all overlooking the lush and private backyard. The property includes a three-car attached garage, with additional space to customize a detached garage, guest apartment, or sport/pickleball court (separate offering not included in the list price). Tax & assessed values are estimates for illustration purposes only. All figures should be independently verified.
Location
State TX
County Travis
Rooms
Main Level Bedrooms 2
Interior
Interior Features Bookcases, Breakfast Bar, Built-in Features, Beamed Ceilings, High Ceilings, Double Vanity, Interior Steps, Kitchen Island, Multiple Dining Areas, Multiple Living Areas, Open Floorplan, Primary Bedroom on Main, Recessed Lighting, Walk-In Closet(s), See Remarks
Heating Central, Fireplace(s)
Cooling Central Air
Flooring Stone, Wood, See Remarks
Fireplaces Number 2
Fireplaces Type Living Room, Outside
Fireplace No
Appliance Built-In Refrigerator, Gas Range, Microwave, Oven, Range, See Remarks
Exterior
Exterior Feature Lighting, Private Entrance, Private Yard, See Remarks
Garage Spaces 3.0
Fence Fenced, Front Yard, Gate, Partial, See Remarks
Pool In Ground, Pool/Spa Combo
Community Features None
Utilities Available Electricity Connected, Natural Gas Connected, Sewer Connected, Water Connected
Waterfront Description See Remarks
View Hill Country, Trees/Woods, See Remarks
Roof Type Metal
Porch Covered, Front Porch, Porch, Rear Porch, Terrace
Total Parking Spaces 3
Private Pool Yes
Building
Lot Description Back to Park/Greenbelt, Back Yard, Front Yard, Landscaped, Private, Trees-Medium (20 Ft - 40 Ft), Views, See Remarks
Faces Southwest
Foundation Slab
Sewer Public Sewer
Water Public
Level or Stories One
Structure Type Stone,Stucco
New Construction Yes
Schools
Elementary Schools Barton Creek
Middle Schools West Ridge
High Schools Westlake
School District Eanes Isd
Others
Special Listing Condition Standard






