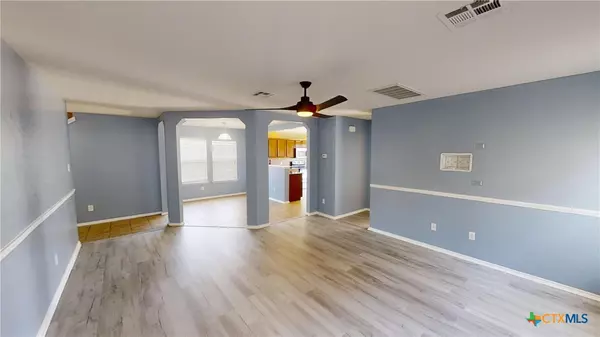4 Beds
3 Baths
2,125 SqFt
4 Beds
3 Baths
2,125 SqFt
Key Details
Property Type Single Family Home
Sub Type Single Family Residence
Listing Status Pending
Purchase Type For Rent
Square Footage 2,125 sqft
Subdivision Trimmier Estates Ph Two
MLS Listing ID 560951
Style Traditional
Bedrooms 4
Full Baths 3
HOA Y/N No
Year Built 2011
Lot Size 5,797 Sqft
Acres 0.1331
Property Description
Located in Killeen, this home offers quick access to local shopping, dining, and outdoor recreation options, making it ideal for anyone looking to enjoy both comfort and community. Schedule your tour today to explore everything this home has to offer and imagine yourself living in one of Central Texas's most inviting areas!
All Resolute Leasing residents are enrolled in the mandatory Resident Benefits Package (RBP) for $55.00/month which includes liability insurance, credit building to help boost the resident’s credit score with timely rent payments, up to $1M Identity Theft Protection, HVAC air filter delivery (for applicable properties), move-in concierge service making utility connection and home service setup a breeze during your move-in, our best-in-class resident rewards program, on-demand pest control, and much more! More details upon application.
Location
State TX
County Bell
Interior
Interior Features Built-in Features, Ceiling Fan(s), Double Vanity, Entrance Foyer, Garden Tub/Roman Tub, Multiple Living Areas, Open Floorplan, Pull Down Attic Stairs, Recessed Lighting, Split Bedrooms, Separate Shower, Upper Level Primary, Walk-In Closet(s), Granite Counters, Kitchen/Dining Combo, Pantry
Heating Central, Electric, Heat Pump, Zoned
Cooling Central Air, Electric, Heat Pump, 1 Unit, Zoned
Flooring Ceramic Tile, Vinyl
Fireplaces Type None
Fireplace No
Appliance Dishwasher, Electric Range, Electric Water Heater, Disposal, Refrigerator, Some Electric Appliances, Microwave
Laundry Washer Hookup, Electric Dryer Hookup, Inside, Laundry Room, Upper Level
Exterior
Exterior Feature Covered Patio, Porch, Patio, Storage
Parking Features Attached, Garage Faces Front, Garage
Garage Spaces 2.0
Garage Description 2.0
Fence Back Yard, Wood
Pool None
Community Features None
View Y/N No
Water Access Desc Public
View None
Roof Type Composition,Shingle
Porch Covered, Patio, Porch
Building
Story 2
Entry Level Two
Foundation Slab
Sewer Public Sewer
Water Public
Architectural Style Traditional
Level or Stories Two
Additional Building Storage
Schools
School District Killeen Isd
Others
Tax ID 386321
Security Features Smoke Detector(s)
Pets Allowed Breed Restrictions, Cats OK, Dogs OK, Number Limit, Yes







