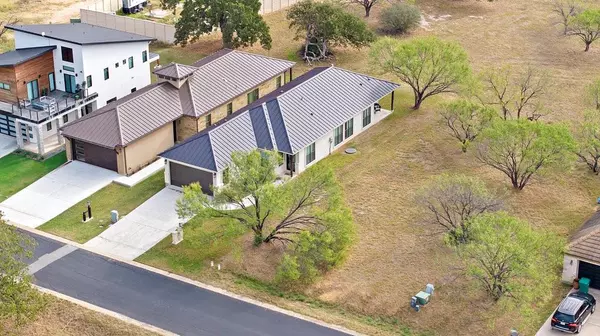
2 Beds
2 Baths
1,890 SqFt
2 Beds
2 Baths
1,890 SqFt
Key Details
Property Type Single Family Home
Sub Type Single Family Residence
Listing Status Active
Purchase Type For Sale
Square Footage 1,890 sqft
Price per Sqft $261
Subdivision Applehead West
MLS Listing ID 2445735
Bedrooms 2
Full Baths 2
HOA Fees $74/mo
HOA Y/N Yes
Originating Board actris
Year Built 2022
Tax Year 2024
Lot Size 4,878 Sqft
Acres 0.112
Property Description
Location
State TX
County Llano
Rooms
Main Level Bedrooms 2
Interior
Interior Features Granite Counters, Electric Dryer Hookup, In-Law Floorplan, Kitchen Island, Open Floorplan, Primary Bedroom on Main, Recessed Lighting, Walk-In Closet(s), Washer Hookup
Heating Central, Fireplace(s)
Cooling Ceiling Fan(s), Central Air
Flooring Carpet, Tile
Fireplaces Number 1
Fireplaces Type Living Room
Fireplace No
Appliance Built-In Electric Oven, Dishwasher, Disposal, Electric Cooktop, Microwave, Stainless Steel Appliance(s), Vented Exhaust Fan, Electric Water Heater
Exterior
Exterior Feature None
Garage Spaces 2.0
Fence None
Pool None
Community Features BBQ Pit/Grill, Cluster Mailbox, Common Grounds, Golf, Pool, Tennis Court(s), See Remarks
Utilities Available Electricity Available, Phone Available, Sewer Available, Water Available
Waterfront Description None
View None
Roof Type Metal
Porch Covered, Porch
Total Parking Spaces 4
Private Pool No
Building
Lot Description Interior Lot, Level, Public Maintained Road, Sprinkler - Automatic, Sprinkler - In Rear, Sprinkler - In Front, Sprinkler - In-ground, Sprinkler - Side Yard
Faces Southeast
Foundation Slab
Sewer Public Sewer
Water Public
Level or Stories One
Structure Type Frame,Masonry – All Sides,Stone,Stucco
New Construction No
Schools
Elementary Schools Llano
Middle Schools Llano
High Schools Llano
School District Llano Isd
Others
HOA Fee Include Common Area Maintenance
Special Listing Condition Standard






