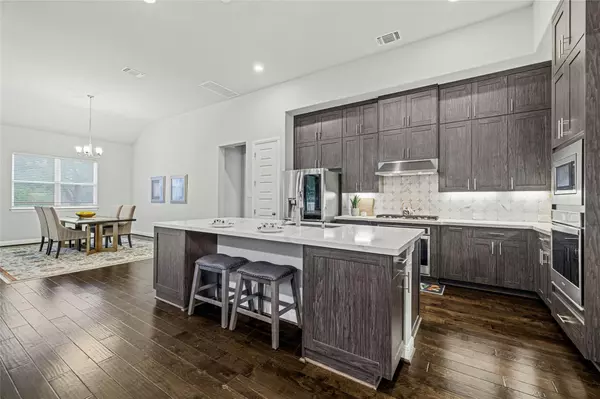4 Beds
4 Baths
3,676 SqFt
4 Beds
4 Baths
3,676 SqFt
Key Details
Property Type Single Family Home
Sub Type Single Family Residence
Listing Status Active
Purchase Type For Sale
Square Footage 3,676 sqft
Price per Sqft $295
Subdivision Greatwood Sub Ph 2
MLS Listing ID 9648198
Bedrooms 4
Full Baths 3
Half Baths 1
HOA Fees $450/ann
HOA Y/N Yes
Originating Board actris
Year Built 2019
Annual Tax Amount $18,059
Tax Year 2023
Lot Size 1.005 Acres
Acres 1.005
Property Description
Step inside to discover an inviting open-concept living area, bathed in natural light and perfect for hosting family and friends. The gourmet kitchen is a chef's dream, complete with high-end appliances, custom cabinetry, and a large island for casual dining. Adjacent to the kitchen, the spacious living room boasts soaring ceilings and a cozy fireplace, creating a warm and inviting atmosphere.
For entertainment, this home has it all. The dedicated media room offers the perfect setting for movie nights, while the expansive game room is ideal for fun-filled gatherings with friends and family. Whether you're into billiards, board games, or simply unwinding with your favorite hobbies, this space has it covered.
Step outside to your private outdoor oasis, where you'll find an expansive patio with a wood burning fireplace. Sparkling pool surrounded by lush landscaping—your own slice of paradise. Whether you're swimming, sunbathing, or hosting summer soirées, the backyard also features a built-in fire pit, perfect for cozying up on cooler evenings and enjoying the peaceful surroundings.
This property is more than just a home; it's a lifestyle. Enjoy the best of both worlds with the serenity of a cul-de-sac lot, yet close enough to all the amenities you'll need. Schedule your private tour today and experience the perfect combination of luxury, privacy, and entertainment!
Location
State TX
County Williamson
Rooms
Main Level Bedrooms 4
Interior
Interior Features Breakfast Bar, Ceiling Fan(s), Beamed Ceilings, High Ceilings, Vaulted Ceiling(s), Granite Counters, Double Vanity, Electric Dryer Hookup, Kitchen Island, Multiple Living Areas, No Interior Steps, Open Floorplan, Primary Bedroom on Main, Recessed Lighting, Soaking Tub, Walk-In Closet(s), Washer Hookup
Heating Central
Cooling Central Air
Flooring Carpet, Tile, Wood
Fireplaces Number 2
Fireplaces Type Fire Pit, Living Room, Outside
Fireplace No
Appliance Built-In Oven(s), Dishwasher, Disposal, Microwave, Double Oven, Free-Standing Gas Range, RNGHD, Stainless Steel Appliance(s)
Exterior
Exterior Feature Gutters Full, Private Yard
Garage Spaces 3.0
Fence Wrought Iron
Pool Heated, In Ground, Waterfall
Community Features Cluster Mailbox
Utilities Available Electricity Available, Natural Gas Available
Waterfront Description None
View None
Roof Type Composition
Porch Covered, Patio
Total Parking Spaces 5
Private Pool Yes
Building
Lot Description Cul-De-Sac, Interior Lot, Landscaped, Sprinkler - Automatic, Trees-Large (Over 40 Ft), Trees-Medium (20 Ft - 40 Ft), Xeriscape
Faces West
Foundation Slab
Sewer Septic Tank
Water Public
Level or Stories One
Structure Type Stone,Stucco
New Construction No
Schools
Elementary Schools Bagdad
Middle Schools Leander Middle
High Schools Glenn
School District Leander Isd
Others
HOA Fee Include Common Area Maintenance
Special Listing Condition Standard






