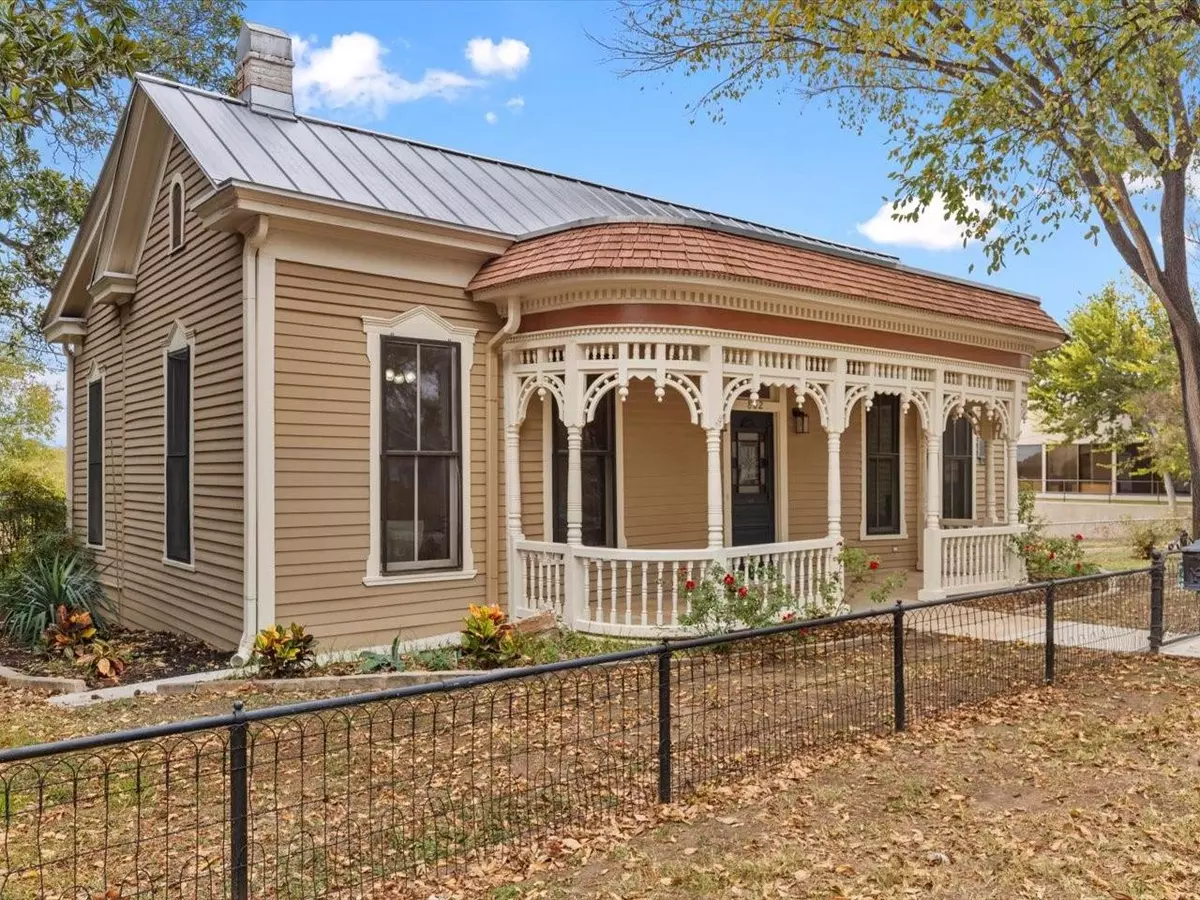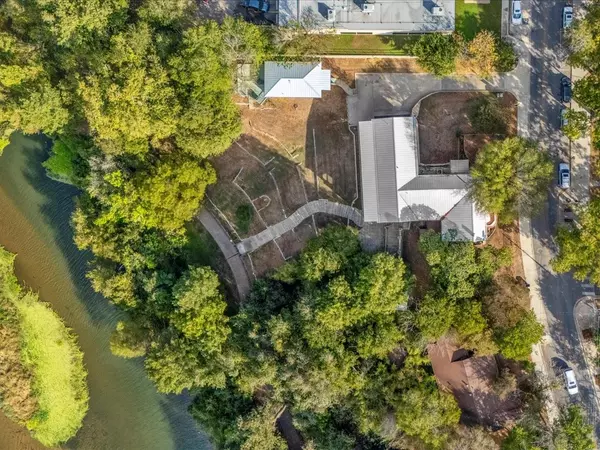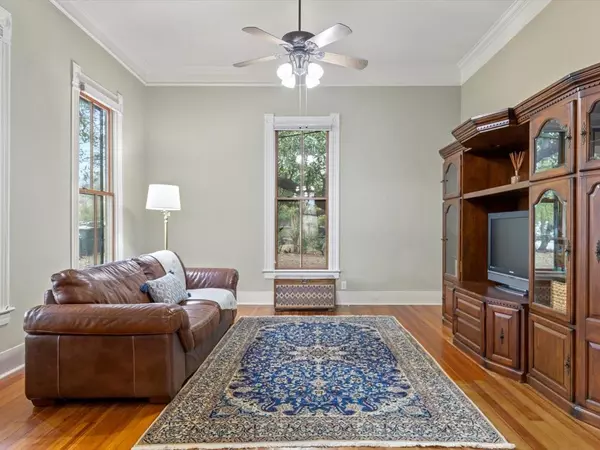
4 Beds
6 Baths
4,250 SqFt
4 Beds
6 Baths
4,250 SqFt
Key Details
Property Type Single Family Home
Sub Type Single Family Residence
Listing Status Active
Purchase Type For Sale
Square Footage 4,250 sqft
Price per Sqft $447
Subdivision Building Blk
MLS Listing ID 8064086
Style 1st Floor Entry,Multi-level Floor Plan,See Remarks
Bedrooms 4
Full Baths 5
Half Baths 1
HOA Y/N No
Originating Board actris
Year Built 1910
Annual Tax Amount $25,039
Tax Year 2024
Lot Size 1.125 Acres
Acres 1.125
Property Description
Location
State TX
County Bastrop
Rooms
Main Level Bedrooms 4
Interior
Interior Features Bookcases, Built-in Features, Ceiling Fan(s), High Ceilings, Corian Counters, Granite Counters, Double Vanity, Entrance Foyer, French Doors, Interior Steps, Kitchen Island, Multiple Dining Areas, Multiple Living Areas, Natural Woodwork, Open Floorplan, Primary Bedroom on Main, Recessed Lighting, Soaking Tub, Storage, Walk-In Closet(s)
Heating Central, Fireplace(s)
Cooling Ceiling Fan(s), Central Air
Flooring Laminate, No Carpet, Tile, Wood
Fireplaces Number 1
Fireplaces Type Living Room
Fireplace No
Appliance Dishwasher, Disposal, Gas Range, Microwave, Free-Standing Gas Range, Water Heater
Exterior
Exterior Feature Exterior Steps, Gutters Partial, Lighting
Garage Spaces 2.0
Fence Partial
Pool None
Community Features Sidewalks, Trail(s)
Utilities Available Electricity Connected, Natural Gas Connected, Sewer Connected
Waterfront Description Waterfront
View Downtown, Park/Greenbelt, River
Roof Type Metal
Porch Covered, Front Porch, Rear Porch, Side Porch
Total Parking Spaces 4
Private Pool No
Building
Lot Description Back to Park/Greenbelt, Back Yard, Bluff, City Lot, Curbs, Front Yard, Public Maintained Road, Sloped Down, Trees-Large (Over 40 Ft), Views
Faces East
Foundation Pillar/Post/Pier, Slab
Sewer Public Sewer
Water Public
Level or Stories Multi/Split
Structure Type Wood Siding
New Construction No
Schools
Elementary Schools Mina
Middle Schools Bastrop
High Schools Bastrop
School District Bastrop Isd
Others
Special Listing Condition Standard






