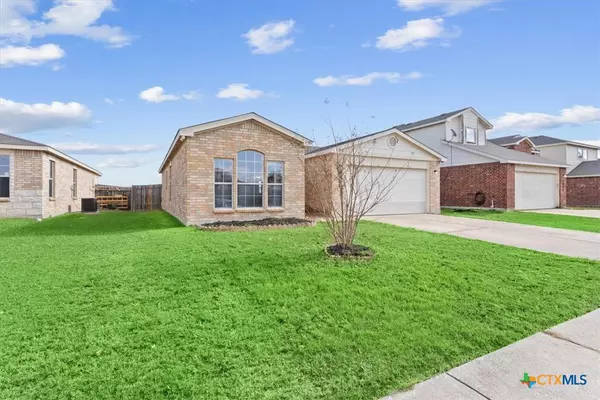
3 Beds
2 Baths
1,437 SqFt
3 Beds
2 Baths
1,437 SqFt
Key Details
Property Type Single Family Home
Sub Type Single Family Residence
Listing Status Active
Purchase Type For Sale
Square Footage 1,437 sqft
Price per Sqft $156
Subdivision The Highlands At Saegert Ranch
MLS Listing ID 564330
Style Ranch
Bedrooms 3
Full Baths 2
Construction Status Resale
HOA Y/N No
Year Built 2005
Lot Size 6,451 Sqft
Acres 0.1481
Property Description
Outside, the home boasts a large, well-maintained yard with lush green grass and plenty of room for outdoor activities, gardening. The property is meticulously cared for, both inside and out, with attention to detail in the landscaping and upkeep.
At an attractive price point, this home offers excellent value for the space, features, and location, making it a fantastic opportunity for buyers seeking quality living at an affordable rate. The overall condition and appeal of the home make it a must-see.
Location
State TX
County Bell
Interior
Interior Features Ceiling Fan(s), Jetted Tub, Open Floorplan, Tub Shower, Vanity, Walk-In Closet(s), Instant Hot Water, Kitchen/Family Room Combo, Pantry
Heating Electric, Fireplace(s)
Cooling Electric, 1 Unit
Flooring Carpet, Tile, Vinyl
Fireplaces Number 1
Fireplaces Type Great Room
Fireplace Yes
Appliance Dishwasher, Disposal, Ice Maker, Oven, Refrigerator, Some Electric Appliances, Microwave
Laundry Inside, Laundry Room
Exterior
Exterior Feature None
Parking Features Attached, Door-Single, Garage Faces Front, Garage
Garage Spaces 2.0
Garage Description 2.0
Fence Back Yard
Pool None
Community Features None
Utilities Available Electricity Available, Trash Collection Public
View Y/N No
Water Access Desc Public
View None
Roof Type Composition,Shingle
Accessibility None
Building
Story 1
Entry Level One
Foundation Slab
Water Public
Architectural Style Ranch
Level or Stories One
Construction Status Resale
Schools
Elementary Schools Killeen Elementary
Middle Schools Smith
High Schools Killeen High School
School District Killeen Isd
Others
Tax ID 332332
Security Features Prewired
Acceptable Financing Cash, Conventional, FHA, VA Loan
Listing Terms Cash, Conventional, FHA, VA Loan







