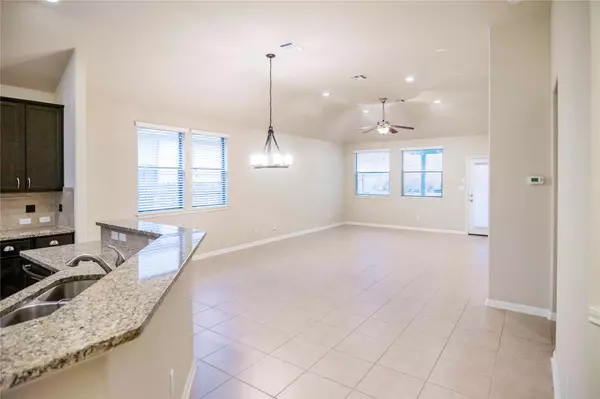3 Beds
2 Baths
1,793 SqFt
3 Beds
2 Baths
1,793 SqFt
Key Details
Property Type Single Family Home
Sub Type Single Family Residence
Listing Status Active
Purchase Type For Rent
Square Footage 1,793 sqft
Subdivision Bluffs At Crystal Falls Sec 2
MLS Listing ID 7736558
Bedrooms 3
Full Baths 2
HOA Y/N Yes
Originating Board actris
Year Built 2013
Lot Size 5,963 Sqft
Acres 0.1369
Property Description
Looking for the perfect place to call home? This beautifully maintained 3-bed, 2-bath gem in Leander, TX, offers 1,800 sqft of comfortable living space. Enjoy open-concept living, spacious rooms, and a stunning backyard perfect for outdoor relaxation or entertaining.
Key Features:
3 Bedrooms, 2 Bathrooms – Plenty of space for family and guests!
1,800 sqft of Living Space – Room to spread out and make memories.
Well-Maintained – Move-in ready, with a focus on comfort and style.
Beautiful Backyard – A peaceful oasis for BBQs, play, and gardening.
Prime Location – Close to top-rated schools, parks, shopping, and dining.
Whether you're unwinding in your backyard or hosting friends and family, this home offers the best of both worlds: comfort and convenience.
Don't miss out on this incredible opportunity! Schedule a tour today and see for yourself why this is the perfect home for you.
Location
State TX
County Travis
Rooms
Main Level Bedrooms 3
Interior
Interior Features Breakfast Bar, Ceiling Fan(s), High Ceilings, Granite Counters, Double Vanity, Electric Dryer Hookup, Gas Dryer Hookup, Eat-in Kitchen, High Speed Internet, Kitchen Island, No Interior Steps, Open Floorplan, Pantry, Recessed Lighting, Walk-In Closet(s), Washer Hookup
Heating Central, Natural Gas
Cooling Central Air
Flooring Carpet, Laminate, Tile
Fireplace No
Appliance Dishwasher, Disposal, Exhaust Fan, Microwave, Free-Standing Gas Oven, Free-Standing Gas Range, Refrigerator, Self Cleaning Oven, Water Heater
Exterior
Exterior Feature Exterior Steps, Gutters Partial, Private Yard
Garage Spaces 2.0
Fence Fenced, Stone, Wood
Pool None
Community Features Cluster Mailbox, Common Grounds, Golf, Park, Playground, Pool, Sidewalks, Tennis Court(s), Underground Utilities, Trail(s)
Utilities Available Electricity Connected, Natural Gas Connected, Phone Available, Sewer Connected, Underground Utilities, Water Connected
Waterfront Description None
View None
Roof Type Composition,Shingle
Porch Covered, Rear Porch
Total Parking Spaces 4
Private Pool No
Building
Lot Description Curbs, Interior Lot, Level, Public Maintained Road, Sprinkler - Automatic, Sprinkler - In Rear, Sprinkler - In Front, Sprinkler - In-ground, Sprinkler - Side Yard, Trees-Small (Under 20 Ft)
Faces North
Foundation Slab
Sewer Public Sewer
Water Public
Level or Stories One
Structure Type Brick Veneer,Frame
New Construction No
Schools
Elementary Schools William J Winkley
Middle Schools Running Brushy
High Schools Leander High
School District Leander Isd
Others
Pets Allowed Cats OK, Dogs OK
Num of Pet 2
Pets Allowed Cats OK, Dogs OK






