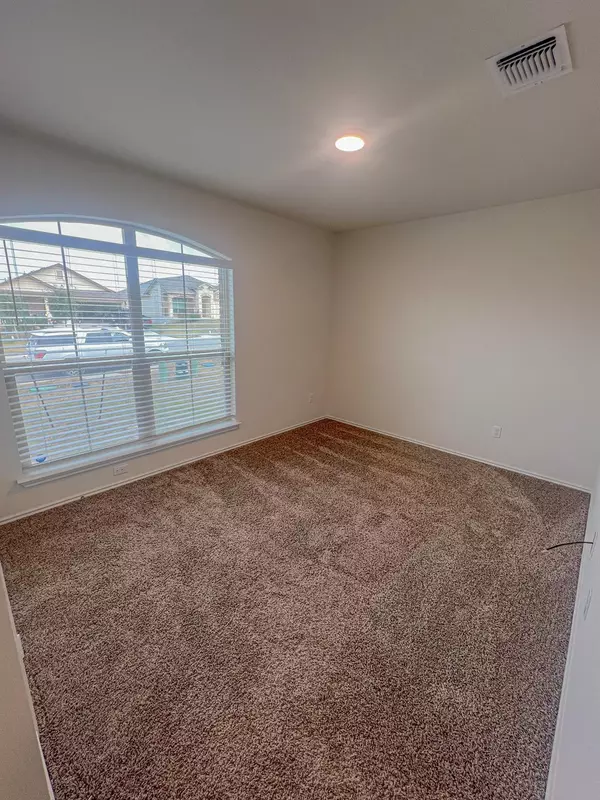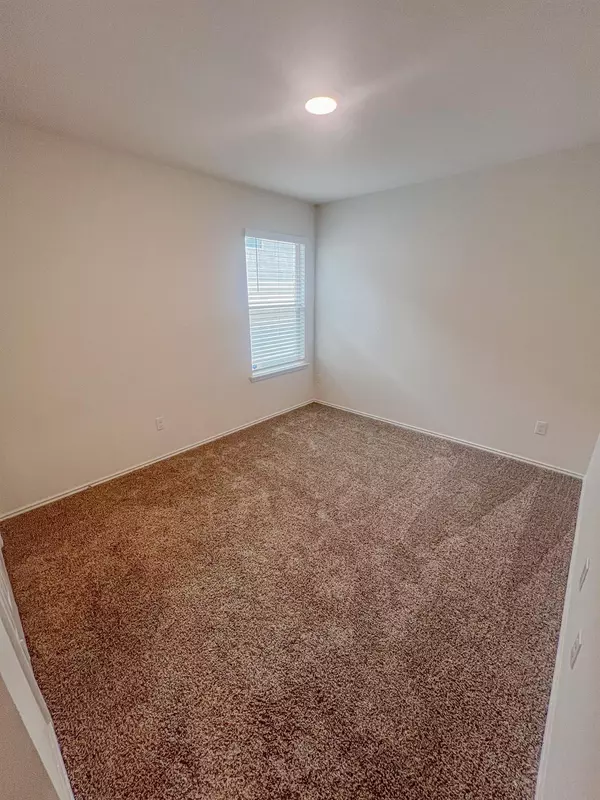4 Beds
2 Baths
1,568 SqFt
4 Beds
2 Baths
1,568 SqFt
Key Details
Property Type Single Family Home
Sub Type Single Family Residence
Listing Status Active
Purchase Type For Rent
Square Footage 1,568 sqft
Subdivision Schwertner Ranch
MLS Listing ID 5052058
Style 1st Floor Entry
Bedrooms 4
Full Baths 2
HOA Y/N Yes
Originating Board actris
Year Built 2021
Lot Size 5,959 Sqft
Acres 0.1368
Property Description
Upon entry, the key features of this elegant 4-bedroom, 2-bathroom home immediately catch one's eye. The spacious layout, accented with laminate hardwood flooring, invites you for cozy and comfortable living. The large windows illuminate the house with natural light, enhancing the sense of space and creating a bright, welcoming atmosphere.
The home offers several utilities and amenities to make your living experience exceptional. With dedicated parking, laundry hook-ups, and garbage disposal, convenience is at your fingertips. The house boasts both central heating and cooling, plus ceiling fans to ensure comfort throughout the year.
For leisure, it's hard to beat the private outdoor space and a community pool, an ideal blend for relaxation and social activities.
Seize this fantastic opportunity to immerse yourself in this inviting neighborhood! Come, envision your new beginning while it's still available.
Location
State TX
County Williamson
Rooms
Main Level Bedrooms 4
Interior
Interior Features Breakfast Bar, Ceiling Fan(s), Vaulted Ceiling(s), Granite Counters, Double Vanity, Eat-in Kitchen, Entrance Foyer, Kitchen Island, Open Floorplan, Pantry, Primary Bedroom on Main, Recessed Lighting, Smart Home, Smart Thermostat, Walk-In Closet(s), Washer Hookup
Heating Central, Electric
Cooling Ceiling Fan(s), Central Air, Electric
Flooring Carpet, Laminate
Fireplaces Type None
Fireplace No
Appliance Dishwasher, Disposal, Electric Cooktop, Induction Cooktop, Microwave, Electric Oven, Refrigerator, Stainless Steel Appliance(s)
Exterior
Exterior Feature None
Garage Spaces 2.0
Fence Wood
Pool None
Community Features Cluster Mailbox, Park, Picnic Area, Playground, Pool
Utilities Available Cable Available, Electricity Connected, High Speed Internet, Sewer Connected, Underground Utilities, Water Connected
Waterfront Description None
View None
Roof Type Composition,Shingle
Porch Covered, Patio
Total Parking Spaces 2
Private Pool No
Building
Lot Description Back Yard, Cul-De-Sac, Front Yard, Level
Faces East
Foundation Slab
Sewer MUD
Water Public
Level or Stories One
Structure Type Brick,HardiPlank Type
New Construction No
Schools
Elementary Schools Jarrell
Middle Schools Jarrell
High Schools Jarrell
School District Jarrell Isd
Others
Pets Allowed No
Pets Allowed No






