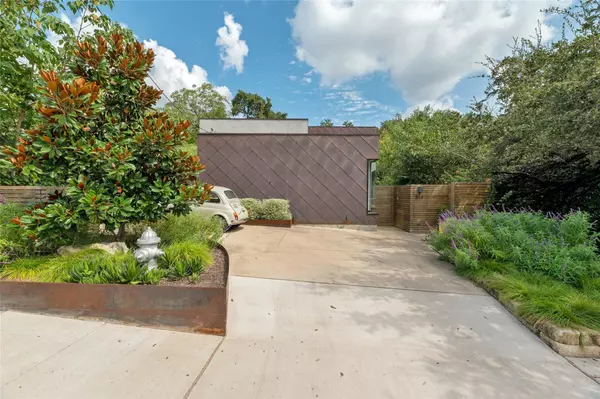3 Beds
3 Baths
1,841 SqFt
3 Beds
3 Baths
1,841 SqFt
Key Details
Property Type Single Family Home
Sub Type Single Family Residence
Listing Status Active
Purchase Type For Rent
Square Footage 1,841 sqft
Subdivision Bouldin D W
MLS Listing ID 9390210
Bedrooms 3
Full Baths 2
Half Baths 1
HOA Y/N No
Originating Board actris
Year Built 2015
Lot Size 5,793 Sqft
Acres 0.133
Property Description
Solid white oak herringbone floors run throughout, complemented by custom ash millwork and built-in cabinetry. The modern kitchen features a Bertazzoni convection oven, a built-in Miele gas range with a retractable vent hood, and stunning Carrera marble countertops, backsplash, and a waterfall island. The primary bedroom, with its floor-to-ceiling windows, enjoys plenty of natural light. The luxurious primary bathroom offers a walk-in double rain shower, a high-tech Toto Washlet toilet, a heated soaking tub, and an adjoining walk-in closet for ample storage.
The home is designed with energy efficiency in mind and comes with a HERS report. Located in the heart of the Bouldin Creek neighborhood, which helped define South Austin's unique charm, it's within walking distance of the vibrant shopping and entertainment areas of South Congress Avenue and South First Street. Iconic local spots like Bouldin Creek Cafe, Once Over, June's, and Neighborhood Sushi are just minutes away. This home perfectly blends privacy, modern comfort, and authentic Austin character.
Location
State TX
County Travis
Rooms
Main Level Bedrooms 1
Interior
Interior Features Bidet, Bookcases, Built-in Features, High Ceilings, Granite Counters, Quartz Counters, Double Vanity, Gas Dryer Hookup, Eat-in Kitchen, High Speed Internet, Interior Steps, Kitchen Island, Low Flow Plumbing Fixtures, Multiple Dining Areas, Primary Bedroom on Main, Recessed Lighting, Smart Home, Smart Thermostat, Soaking Tub, Stackable W/D Connections, Walk-In Closet(s), Wired for Sound
Heating Central, ENERGY STAR Qualified Equipment
Cooling Central Air
Flooring Wood
Fireplaces Number 1
Fireplaces Type Outside, Propane
Fireplace No
Appliance Built-In Gas Range, Built-In Refrigerator, Convection Oven, Dishwasher, Disposal, Freezer, Gas Range, Ice Maker, Microwave, Gas Oven, Self Cleaning Oven, Washer/Dryer Stacked, Water Heater
Exterior
Exterior Feature Uncovered Courtyard, Lighting
Fence Back Yard, Privacy, Wood
Pool None
Community Features None
Utilities Available Electricity Connected, High Speed Internet, Natural Gas Connected, Phone Available, Sewer Connected, Solar, Water Connected
Waterfront Description Creek
View Creek/Stream
Roof Type Membrane
Porch Deck, Glass Enclosed, Patio
Total Parking Spaces 2
Private Pool No
Building
Lot Description Back to Park/Greenbelt, City Lot, Gentle Sloping, Landscaped, Trees-Sparse
Faces South
Foundation Slab
Sewer MUD
Water MUD
Level or Stories Two
Structure Type Concrete,Spray Foam Insulation,Stucco
New Construction No
Schools
Elementary Schools Travis Hts
Middle Schools Lively
High Schools Travis
School District Austin Isd
Others
Pets Allowed Negotiable
Num of Pet 1
Pets Allowed Negotiable






