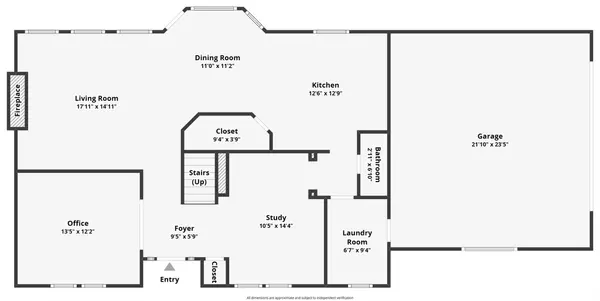4 Beds
3 Baths
2,446 SqFt
4 Beds
3 Baths
2,446 SqFt
OPEN HOUSE
Sun Feb 02, 11:00am - 2:00pm
Key Details
Property Type Single Family Home
Sub Type Single Family Residence
Listing Status Active
Purchase Type For Sale
Square Footage 2,446 sqft
Price per Sqft $310
Subdivision Four T Ranch
MLS Listing ID 1172011
Bedrooms 4
Full Baths 2
Half Baths 1
HOA Y/N No
Originating Board actris
Year Built 1995
Annual Tax Amount $9,372
Tax Year 2024
Lot Size 1.291 Acres
Acres 1.291
Property Description
Location
State TX
County Williamson
Interior
Interior Features Breakfast Bar, Ceiling Fan(s), High Ceilings, Quartz Counters, Crown Molding, Double Vanity, French Doors, High Speed Internet, Interior Steps, Kitchen Island, Multiple Dining Areas, Open Floorplan, Pantry, Recessed Lighting, Smart Thermostat, Soaking Tub, Walk-In Closet(s)
Heating Central
Cooling Central Air
Flooring Tile, Vinyl, Wood
Fireplaces Number 1
Fireplaces Type Decorative, Gas Log
Fireplace No
Appliance Cooktop, Disposal, Exhaust Fan, Microwave
Exterior
Exterior Feature Barbecue, Gutters Full, Private Yard
Garage Spaces 2.0
Fence Stone, Wrought Iron
Pool In Ground
Community Features High Speed Internet, Lake
Utilities Available Electricity Connected, Propane, Sewer Connected, Water Connected
Waterfront Description None
View Neighborhood, Pool, Trees/Woods
Roof Type Composition
Porch Covered, Patio, Porch
Total Parking Spaces 8
Private Pool Yes
Building
Lot Description Corner Lot, Front Yard, Level, Private, Trees-Large (Over 40 Ft)
Faces West
Foundation Slab
Sewer Septic Tank
Water Public
Level or Stories Two
Structure Type Brick,Masonry – All Sides
New Construction No
Schools
Elementary Schools Jo Ann Ford
Middle Schools Douglas Benold
High Schools Georgetown
School District Georgetown Isd
Others
Special Listing Condition Standard






