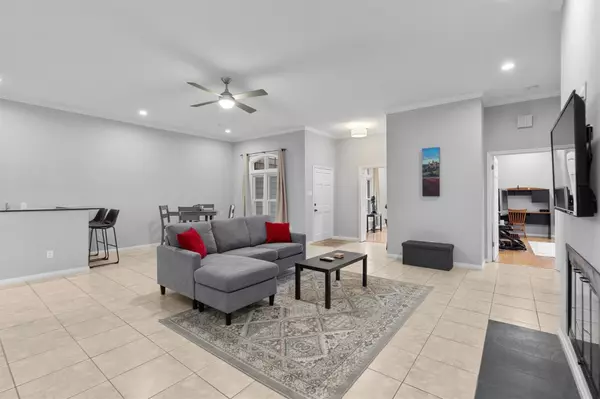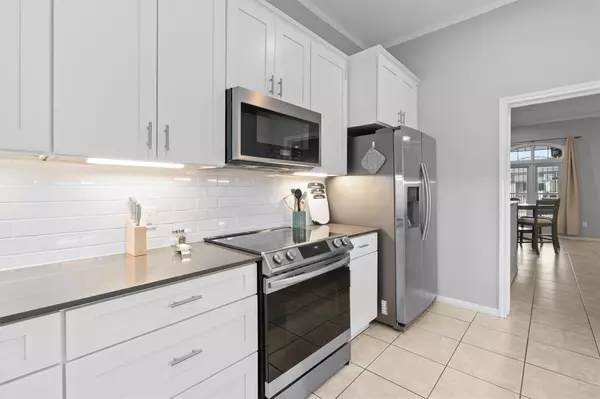3 Beds
2 Baths
2,166 SqFt
3 Beds
2 Baths
2,166 SqFt
OPEN HOUSE
Sun Feb 02, 12:00pm - 2:00pm
Key Details
Property Type Condo
Sub Type Condominium
Listing Status Active
Purchase Type For Sale
Square Footage 2,166 sqft
Price per Sqft $196
Subdivision Shadow Lane Twnhs
MLS Listing ID 1534786
Style 1st Floor Entry,Single level Floor Plan,Middle Unit
Bedrooms 3
Full Baths 2
HOA Fees $237/mo
HOA Y/N Yes
Originating Board actris
Year Built 1976
Annual Tax Amount $1,864
Tax Year 2019
Lot Size 2,962 Sqft
Acres 0.068
Lot Dimensions 37x66x38x72
Property Description
Location
State TX
County Travis
Rooms
Main Level Bedrooms 3
Interior
Interior Features High Ceilings, Quartz Counters, Crown Molding, Eat-in Kitchen, In-Law Floorplan, Multiple Dining Areas, No Interior Steps, Pantry, Primary Bedroom on Main, Recessed Lighting, Track Lighting, Walk-In Closet(s), Wet Bar
Heating Central
Cooling Central Air
Flooring Bamboo, Carpet, Tile
Fireplaces Number 1
Fireplaces Type Family Room
Fireplace No
Appliance Dishwasher, Disposal, Exhaust Fan, Microwave, Free-Standing Range, Refrigerator, Self Cleaning Oven, Stainless Steel Appliance(s), Electric Water Heater
Exterior
Exterior Feature Gutters Full
Garage Spaces 2.0
Fence None
Pool None
Community Features BBQ Pit/Grill, Clubhouse, Common Grounds, Curbs, Golf, Park, Picnic Area, Playground, Sport Court(s)/Facility, Underground Utilities
Utilities Available Electricity Connected, High Speed Internet, Phone Available, Sewer Connected, Underground Utilities
Waterfront Description None
View None
Roof Type Flat Tile,Membrane,Tile
Porch Awning(s), Enclosed, Front Porch, Porch
Total Parking Spaces 4
Private Pool No
Building
Lot Description Curbs, Interior Lot, Level, Sprinkler - Automatic, Sprinkler - In-ground, Trees-Large (Over 40 Ft), Trees-Medium (20 Ft - 40 Ft)
Faces Southwest
Foundation Slab
Sewer Public Sewer
Water Public
Level or Stories One
Structure Type Masonry – Partial
New Construction No
Schools
Elementary Schools Blazier
Middle Schools Paredes
High Schools Akins
School District Austin Isd
Others
HOA Fee Include Common Area Maintenance,Landscaping,Water
Special Listing Condition Standard






