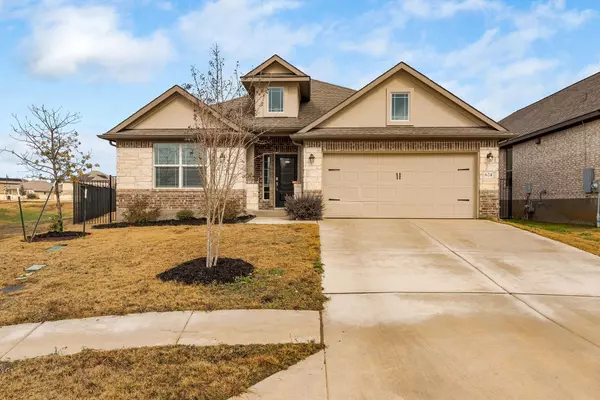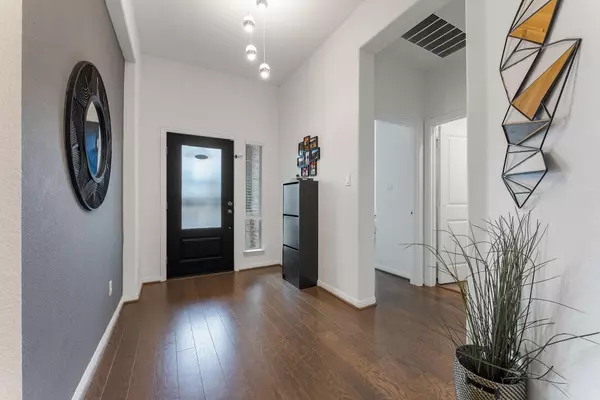4 Beds
3 Baths
2,366 SqFt
4 Beds
3 Baths
2,366 SqFt
OPEN HOUSE
Sun Feb 02, 1:00pm - 3:00pm
Key Details
Property Type Single Family Home
Sub Type Single Family Residence
Listing Status Active
Purchase Type For Sale
Square Footage 2,366 sqft
Price per Sqft $206
Subdivision Santa Rita Ranch
MLS Listing ID 8071453
Style 1st Floor Entry
Bedrooms 4
Full Baths 3
HOA Fees $106/mo
HOA Y/N Yes
Originating Board actris
Year Built 2022
Annual Tax Amount $9,092
Tax Year 2024
Lot Size 8,232 Sqft
Acres 0.189
Property Description
The home's wood flooring throughout (no carpet!) adds warmth and sophistication, while ceiling fans in every room ensure comfort year-round. The chef's kitchen is a dream, with a large center island, gorgeous stone countertops, and gas cooking, making it a perfect space for culinary creations. The cozy living room includes an electric fireplace with a stylish shiplap mantle, perfect for those cool evenings.
The generous primary suite is a true retreat, with a wall of windows and a chic accent wall adding a touch of modern flair. The primary bath features a spacious walk-in shower, dual vanity, and a roomy walk-in closet. Need an office? You'll love the dedicated space, also featuring a modern accent wall and plenty of room for productivity.
All the rooms in this home are generously sized, providing ample space for family and guests. Outside, the large, fully fenced yard includes a blend of wood and wrought iron fencing, offering both privacy and style. The secluded lot is situated on a cul-de-sac, with tranquil views of a nearby pond, providing the perfect setting for peaceful living.
This home offers the ultimate in modern comfort and convenience—don't miss out on the opportunity to make it yours!
Location
State TX
County Williamson
Rooms
Main Level Bedrooms 4
Interior
Interior Features High Ceilings, Entrance Foyer, Kitchen Island, No Interior Steps, Pantry, Primary Bedroom on Main, Recessed Lighting, Smart Home
Heating Central
Cooling Central Air
Flooring Vinyl
Fireplaces Number 1
Fireplaces Type Electric
Fireplace No
Appliance Dishwasher, Disposal, Gas Range, Microwave, Gas Oven, Stainless Steel Appliance(s), Water Heater
Exterior
Exterior Feature Gutters Partial
Garage Spaces 2.0
Fence Fenced
Pool None
Community Features BBQ Pit/Grill, Clubhouse, Dog Park, Picnic Area, Playground, Pool
Utilities Available Cable Available, Electricity Connected, High Speed Internet, Natural Gas Connected, Phone Available, Sewer Connected, Solar, Water Connected
Waterfront Description Pond
View None
Roof Type Shingle
Porch Covered
Total Parking Spaces 4
Private Pool No
Building
Lot Description Cul-De-Sac, Sprinkler - Automatic
Faces South
Foundation Slab
Sewer MUD, Public Sewer
Water MUD, Public
Level or Stories One
Structure Type Block,Stucco
New Construction No
Schools
Elementary Schools San Gabriel
Middle Schools Douglas Benold
High Schools East View
School District Georgetown Isd
Others
HOA Fee Include Common Area Maintenance
Special Listing Condition Standard






