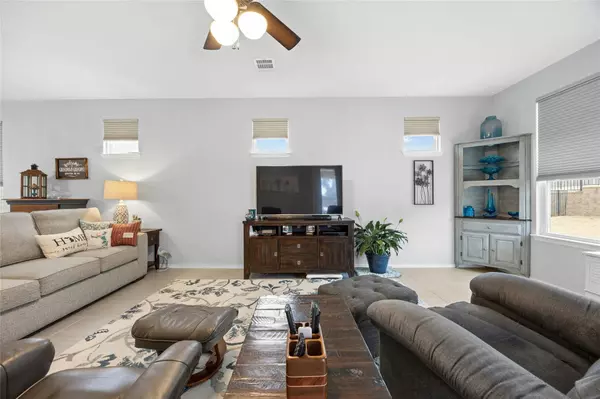3 Beds
3 Baths
1,821 SqFt
3 Beds
3 Baths
1,821 SqFt
Key Details
Property Type Single Family Home
Sub Type Single Family Residence
Listing Status Active
Purchase Type For Sale
Square Footage 1,821 sqft
Price per Sqft $219
Subdivision Sun City
MLS Listing ID 3798773
Bedrooms 3
Full Baths 3
HOA Fees $1,900/ann
HOA Y/N Yes
Originating Board actris
Year Built 2021
Annual Tax Amount $7,942
Tax Year 2024
Lot Size 8,664 Sqft
Acres 0.1989
Property Description
Location
State TX
County Williamson
Rooms
Main Level Bedrooms 2
Interior
Interior Features Ceiling Fan(s), Laminate Counters, Quartz Counters, Double Vanity, Electric Dryer Hookup, Entrance Foyer, High Speed Internet, Kitchen Island, No Interior Steps, Open Floorplan, Primary Bedroom on Main, Walk-In Closet(s), Washer Hookup
Heating Central, Natural Gas
Cooling Ceiling Fan(s), Central Air, Electric
Flooring Carpet, Tile
Fireplaces Type None
Fireplace No
Appliance Built-In Gas Range, Dishwasher, Disposal, Dryer, Exhaust Fan, Microwave, Gas Oven, Plumbed For Ice Maker, Refrigerator, Water Heater, Water Softener Owned
Exterior
Exterior Feature Gas Grill, Gutters Partial, Outdoor Grill
Garage Spaces 2.0
Fence Brick, Partial, Wrought Iron
Pool None
Community Features Clubhouse, Common Grounds, Conference/Meeting Room, Curbs, Fishing, Fitness Center, Golf, Library, Park, Pet Amenities, Picnic Area, Planned Social Activities, Pool, Putting Green, Restaurant, Sidewalks, Sport Court(s)/Facility, Street Lights, Tennis Court(s), Underground Utilities, Trail(s), See Remarks
Utilities Available Electricity Connected, High Speed Internet, Natural Gas Connected, Sewer Connected, Underground Utilities
Waterfront Description None
View None
Roof Type Composition
Porch Covered, Front Porch, Rear Porch
Total Parking Spaces 4
Private Pool No
Building
Lot Description Back Yard, Close to Clubhouse, Cul-De-Sac, Front Yard, Interior Lot, Landscaped, Near Golf Course, Sprinkler - Automatic
Faces Northeast
Foundation Slab
Sewer Public Sewer
Water Public
Level or Stories Two
Structure Type HardiPlank Type,Stone Veneer
New Construction No
Schools
Elementary Schools Na_Sun_City
Middle Schools Na_Sun_City
High Schools Na_Sun_City
School District Georgetown Isd
Others
HOA Fee Include Common Area Maintenance
Special Listing Condition Standard






