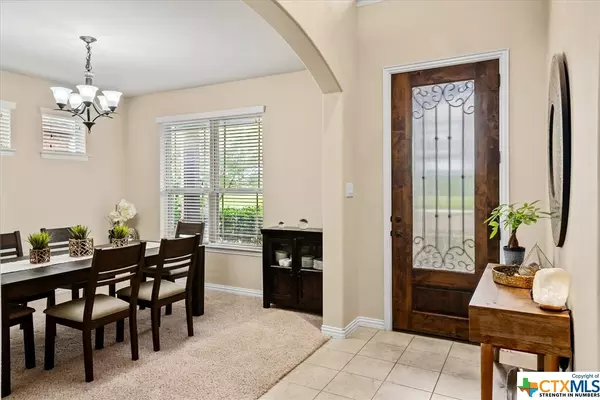$590,000
For more information regarding the value of a property, please contact us for a free consultation.
4 Beds
3 Baths
2,951 SqFt
SOLD DATE : 09/07/2021
Key Details
Property Type Single Family Home
Sub Type Single Family Residence
Listing Status Sold
Purchase Type For Sale
Square Footage 2,951 sqft
Price per Sqft $199
MLS Listing ID 445631
Sold Date 09/07/21
Style Other
Bedrooms 4
Full Baths 2
Half Baths 1
Construction Status Resale
HOA Fees $41/qua
HOA Y/N Yes
Year Built 2013
Lot Size 7,753 Sqft
Acres 0.178
Property Description
Welcome to 3405 Crispin Hall! This home has stunning curb appeal with an ideal location. Designed for a formal dining room, the front flex space can easily be purposed for whatever best suits your family. The oversized bar-top counter allows the chef to engage in living room activity. Beautiful stonework accents the living room along with a corner fireplace. Secondary bedrooms are upstairs, along with the generous loft space. Situated steps away from the soccer park and Riojas Elementary School, the home has plenty of proximity features. 30 mins to downtown, 25 mins to Tesla, 20 mins to the Domain and quick access to I-130 and 45. Entertainment, dine and shop all located near-by. Brand new roof and gutters installed in June 2021.
Location
State TX
County Travis
Interior
Interior Features Ceiling Fan(s), Separate/Formal Dining Room, Double Vanity, Master Downstairs, Multiple Living Areas, Multiple Dining Areas, Main Level Master, Recessed Lighting, See Remarks, Walk-In Closet(s), Breakfast Bar, Breakfast Area, Eat-in Kitchen, Granite Counters, Pantry
Heating Central
Flooring Carpet, Tile
Fireplaces Type Living Room, Masonry
Fireplace Yes
Appliance Dishwasher, Gas Cooktop, Gas Range, Microwave, Some Gas Appliances, Range
Laundry Main Level
Exterior
Exterior Feature Private Yard, Rain Gutters
Garage Spaces 2.0
Garage Description 2.0
Fence Back Yard, Privacy
Pool Community, In Ground, Other, See Remarks
Community Features Playground, Park, Trails/Paths, Community Pool, Sidewalks
Utilities Available High Speed Internet Available, Phone Available, Underground Utilities
Waterfront No
View Y/N No
Water Access Desc Public
View None
Roof Type Composition,Shingle
Building
Story 2
Entry Level Two
Foundation Slab
Sewer Public Sewer
Water Public
Architectural Style Other
Level or Stories Two
Construction Status Resale
Schools
School District Pflugerville Isd
Others
HOA Name Avalon HOA
Tax ID 02805713280000
Acceptable Financing Cash, Conventional, FHA, VA Loan
Listing Terms Cash, Conventional, FHA, VA Loan
Financing Conventional
Read Less Info
Want to know what your home might be worth? Contact us for a FREE valuation!

Our team is ready to help you sell your home for the highest possible price ASAP

Bought with NON-MEMBER AGENT • Non Member Office

Find out why customers are choosing LPT Realty to meet their real estate needs






