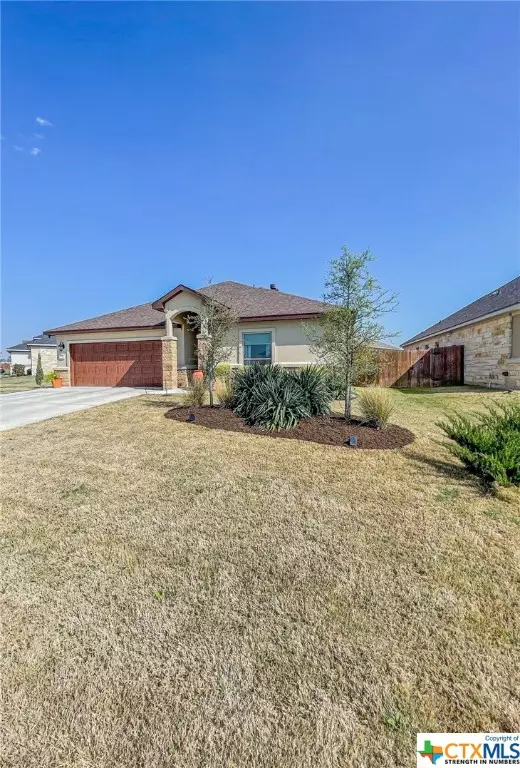$450,000
For more information regarding the value of a property, please contact us for a free consultation.
3 Beds
2 Baths
1,820 SqFt
SOLD DATE : 07/15/2022
Key Details
Property Type Single Family Home
Sub Type Single Family Residence
Listing Status Sold
Purchase Type For Sale
Square Footage 1,820 sqft
Price per Sqft $239
Subdivision Second Minor Amd Plat/The Home
MLS Listing ID 469491
Sold Date 07/15/22
Style Craftsman,Ranch
Bedrooms 3
Full Baths 2
Construction Status Resale
HOA Fees $10/ann
HOA Y/N Yes
Year Built 2019
Lot Size 8,755 Sqft
Acres 0.201
Property Description
Another Cooper Home Builder's home nestled in The Home Place at Jarrell. Built a spec home in 2019, this home has been tenant occupied since its completion. Beautifully landscaped, this home stands out among neighboring houses. Inside, a large foyer with rustic beams awaits and welcomes you. The 2 secondary bedrooms and guest bath are located at the front of the home. The master bedroom and bath are located in the back of the home, with the open-concept living area in between. Wide-open space is featured in the living room, kitchen, and dining room. Dark granite countertops and stained custom knotty alder cabinets are a focal point. The conversation piece in the living room is the rustic beams and large fireplace. Over-sized laundry room with a window and sink are off of the living room. Back patio has a stained beadboard ceiling and is shaded for evening gatherings. Large back yard, due to this home being located on a curve (pie shaped lot). Come see this home for yourself!
Location
State TX
County Williamson
Rooms
Ensuite Laundry Laundry Room
Interior
Interior Features Ceiling Fan(s), Entrance Foyer, Garden Tub/Roman Tub, Multiple Closets, Pull Down Attic Stairs, Recessed Lighting, Split Bedrooms, Separate Shower, Walk-In Closet(s), Window Treatments, Breakfast Bar, Custom Cabinets, Granite Counters, Kitchen Island, Kitchen/Family Room Combo, Kitchen/Dining Combo
Laundry Location Laundry Room
Heating Central, Electric, Fireplace(s)
Flooring Carpet, Tile
Fireplaces Type Living Room, Wood Burning
Fireplace Yes
Appliance Dishwasher, Electric Range, Electric Water Heater, Disposal, Some Electric Appliances
Laundry Laundry Room
Exterior
Exterior Feature Porch
Garage Spaces 2.0
Garage Description 2.0
Fence Back Yard, Privacy, Wood
Pool None
Community Features None
Utilities Available Water Available
Waterfront No
View Y/N No
Water Access Desc Public
View None
Roof Type Composition,Shingle
Porch Covered, Porch
Building
Story 1
Entry Level One
Foundation Slab
Sewer Not Connected (nearby), Public Sewer
Water Public
Architectural Style Craftsman, Ranch
Level or Stories One
Construction Status Resale
Schools
School District Jarrell Isd
Others
HOA Name The Home Place at Jarrell
Tax ID R517768
Acceptable Financing Cash, Conventional, FHA, USDA Loan
Listing Terms Cash, Conventional, FHA, USDA Loan
Financing Conventional
Read Less Info
Want to know what your home might be worth? Contact us for a FREE valuation!

Our team is ready to help you sell your home for the highest possible price ASAP

Bought with Brian M. Valenta • Longhorn Realty, LLC

Find out why customers are choosing LPT Realty to meet their real estate needs






