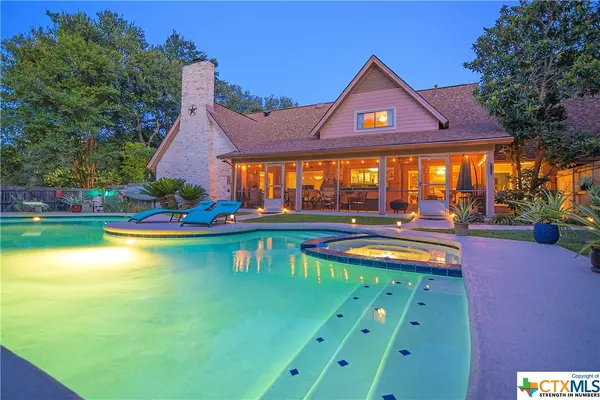$525,000
For more information regarding the value of a property, please contact us for a free consultation.
4 Beds
3 Baths
3,462 SqFt
SOLD DATE : 08/25/2022
Key Details
Property Type Single Family Home
Sub Type Single Family Residence
Listing Status Sold
Purchase Type For Sale
Square Footage 3,462 sqft
Price per Sqft $151
Subdivision Elmwood Village #1
MLS Listing ID 478829
Sold Date 08/25/22
Style Ranch,Traditional
Bedrooms 4
Full Baths 2
Half Baths 1
Construction Status Resale
HOA Y/N No
Year Built 1974
Lot Size 0.668 Acres
Acres 0.6685
Property Description
AMAZING 4 bedroom, 2.5 bathroom house with a fabulous backyard, which features a gorgeous pool, hot tub and special lighting. The trees on this property are magnificent. Large screened back porch with ceiling fans is great for entertaining. When you walk into the home you see the massive wall to wall rock fireplace in the living area. You will find yourself hanging out with friends and family in the spacious kitchen area. The large picture windows provide natural light through out the home. This home has ample storage space and several flex rooms which could be used for an exercise, game, or craft room. Windows were replaced with Anderson windows and includes a lifetime warranty. The roof was replaced in 2022, both AC units were replaced in 2021, and many more updates which you can see a list of in associated documents. There is even an electric car charging station in the garage.
Location
State TX
County Guadalupe
Rooms
Ensuite Laundry Washer Hookup, Electric Dryer Hookup, Main Level, Laundry Room
Interior
Interior Features Attic, Bookcases, Built-in Features, Ceiling Fan(s), Carbon Monoxide Detector, Cathedral Ceiling(s), Separate/Formal Dining Room, Double Vanity, Game Room, High Ceilings, His and Hers Closets, Home Office, Kitchen/Dining Combo, Master Downstairs, Multiple Living Areas, Multiple Dining Areas, Main Level Master, Multiple Closets, Split Bedrooms, Storage, Solar Tube(s)
Laundry Location Washer Hookup,Electric Dryer Hookup,Main Level,Laundry Room
Heating Central, Electric, Fireplace(s)
Cooling Central Air, Electric, 2 Units
Flooring Ceramic Tile, Laminate
Fireplaces Number 1
Fireplaces Type Living Room, Wood Burning
Fireplace Yes
Appliance Double Oven, Disposal, Gas Water Heater, Plumbed For Ice Maker, Range Hood, Some Electric Appliances, Some Gas Appliances, Built-In Oven, Cooktop
Laundry Washer Hookup, Electric Dryer Hookup, Main Level, Laundry Room
Exterior
Exterior Feature Enclosed Porch, Porch, Patio, Private Yard, Rain Gutters, Storage
Garage Attached, Garage, Garage Door Opener, Garage Faces Rear
Garage Spaces 2.0
Garage Description 2.0
Fence Back Yard, Privacy, Wood
Pool Diving Board, In Ground, Private
Community Features None
Utilities Available Cable Available, Electricity Available, Natural Gas Connected, High Speed Internet Available, Phone Available, Trash Collection Public
Waterfront No
View Y/N No
Water Access Desc Public
View None
Roof Type Composition,Shingle
Porch Covered, Enclosed, Patio, Porch, Screened
Parking Type Attached, Garage, Garage Door Opener, Garage Faces Rear
Private Pool Yes
Building
Story 2
Entry Level Two
Foundation Slab
Sewer Public Sewer
Water Public
Architectural Style Ranch, Traditional
Level or Stories Two
Additional Building Storage
Construction Status Resale
Schools
School District Seguin Isd
Others
Tax ID 21806
Security Features Smoke Detector(s)
Acceptable Financing Cash, Conventional, FHA, VA Loan
Green/Energy Cert Solar
Listing Terms Cash, Conventional, FHA, VA Loan
Financing Conventional
Read Less Info
Want to know what your home might be worth? Contact us for a FREE valuation!

Our team is ready to help you sell your home for the highest possible price ASAP

Bought with NON-MEMBER AGENT • Non Member Office

Find out why customers are choosing LPT Realty to meet their real estate needs






