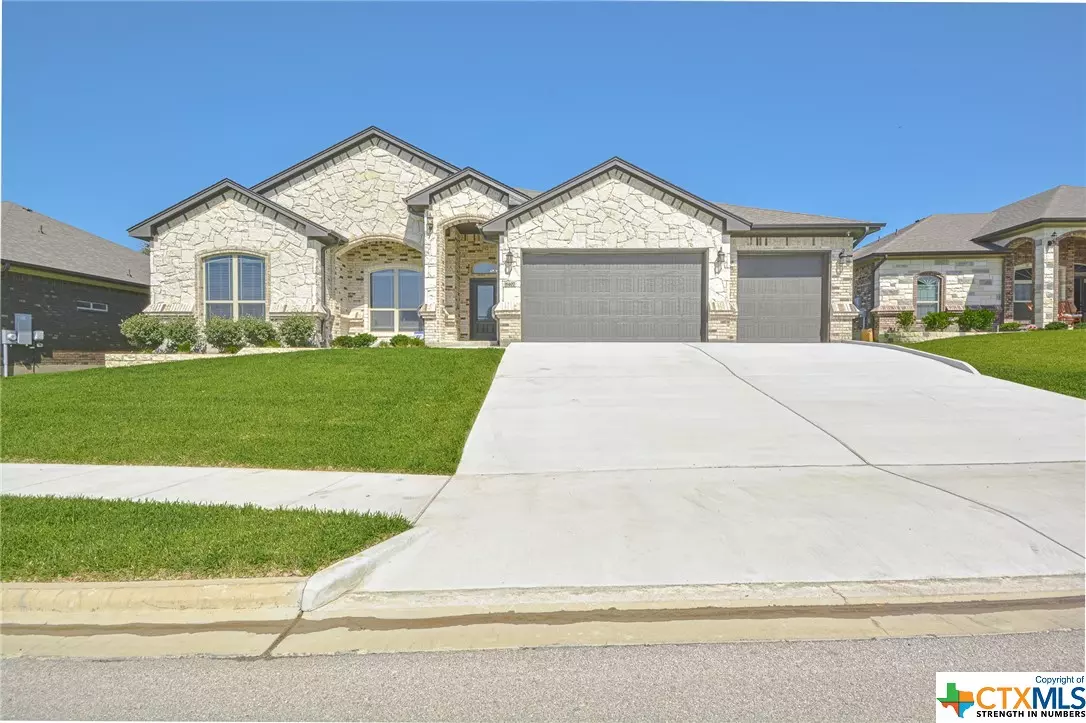$470,000
For more information regarding the value of a property, please contact us for a free consultation.
5 Beds
3 Baths
2,533 SqFt
SOLD DATE : 09/23/2022
Key Details
Property Type Single Family Home
Sub Type Single Family Residence
Listing Status Sold
Purchase Type For Sale
Square Footage 2,533 sqft
Price per Sqft $185
Subdivision Heritage Oaks Ph One
MLS Listing ID 480865
Sold Date 09/23/22
Style Traditional
Bedrooms 5
Full Baths 2
Half Baths 1
Construction Status Resale
HOA Fees $20/ann
HOA Y/N Yes
Year Built 2021
Lot Size 9,983 Sqft
Acres 0.2292
Property Description
There's No Place Like Home! Welcome to this like-new Carothers' "Frontier" floor plan in the esteemed Heritage Oaks Subdivision. Enjoy the Best of Both Worlds - seclusion that allows easy access to Fort Hood, shopping, dining, parks and recreation. This home boasts five bedrooms, two & half baths and a three car garage with epoxy flooring. This home has it all, to include, double tray ceilings, crown molding, electric fireplace, custom tile flooring, and custom lighting. The gorgeous Master Suite serves as a private get-away with double tray ceilings, custom shower, separate dual vanities, dual closets and a jacuzzi tub centered in the bathroom. The Chef of the family will take great pride in their gourmet kitchen fully loaded with long granite countertops, custom cabinets and double ovens. The patio and backyard are perfect for family gatherings, barbecues, or just a relaxing evening with family & friends.
Location
State TX
County Bell
Interior
Interior Features Tray Ceiling(s), Ceiling Fan(s), Crown Molding, Dining Area, Separate/Formal Dining Room, Double Vanity, Entrance Foyer, High Ceilings, His and Hers Closets, Jetted Tub, Multiple Closets, Open Floorplan, Pull Down Attic Stairs, Recessed Lighting, Separate Shower, Smart Thermostat, Vanity, Walk-In Closet(s), Breakfast Bar, Custom Cabinets, Granite Counters
Heating Central, Electric
Cooling Central Air, Electric, 1 Unit
Flooring Carpet, Tile
Fireplaces Number 1
Fireplaces Type Living Room
Fireplace Yes
Appliance Double Oven, Dishwasher, Electric Cooktop, Disposal, Refrigerator, Water Heater, Some Electric Appliances, Built-In Oven, Cooktop, Microwave
Laundry Washer Hookup, Electric Dryer Hookup, Laundry Room
Exterior
Exterior Feature Covered Patio, Outdoor Kitchen
Parking Features Attached, Door-Multi, Garage Faces Front, Garage, Garage Door Opener
Garage Spaces 3.0
Garage Description 3.0
Fence Privacy, Wood
Pool None
Community Features Trails/Paths, Curbs, Sidewalks
Utilities Available Cable Available, Electricity Available, High Speed Internet Available, Phone Available, Trash Collection Public, Water Available
View Y/N No
Water Access Desc Public
View None
Roof Type Composition,Shingle
Porch Covered, Patio, Refrigerator
Building
Story 1
Entry Level One
Foundation Slab
Sewer Not Connected (nearby), Public Sewer
Water Public
Architectural Style Traditional
Level or Stories One
Construction Status Resale
Schools
Elementary Schools Maude Moore Wood Elementary School
Middle Schools Liberty Hill Middle School
High Schools Chaparral High School
School District Killeen Isd
Others
HOA Name Heritage Oaks Homeowner Association
Tax ID 466074
Acceptable Financing Cash, FHA, VA Loan
Listing Terms Cash, FHA, VA Loan
Financing VA
Read Less Info
Want to know what your home might be worth? Contact us for a FREE valuation!

Our team is ready to help you sell your home for the highest possible price ASAP

Bought with Shalonda Dixson • Sunburst Realty
Find out why customers are choosing LPT Realty to meet their real estate needs






