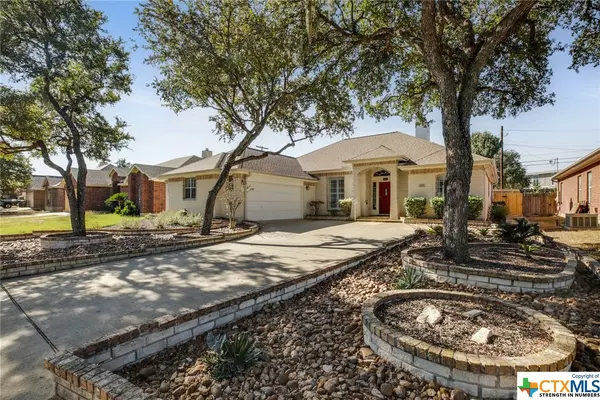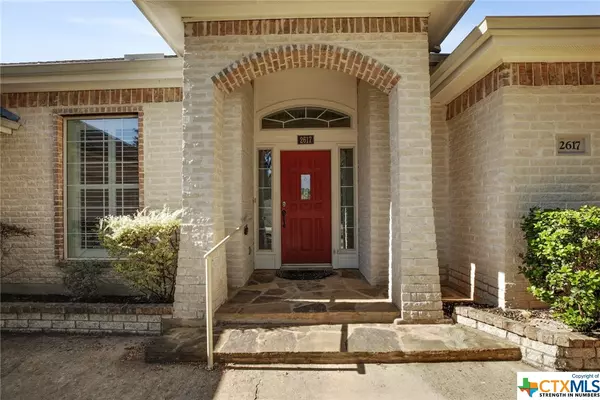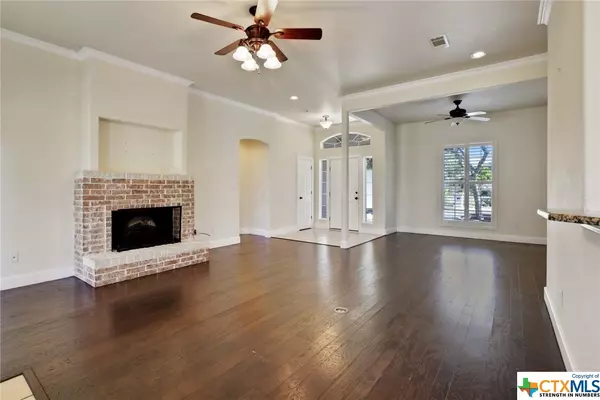$419,000
For more information regarding the value of a property, please contact us for a free consultation.
3 Beds
2 Baths
1,918 SqFt
SOLD DATE : 02/06/2023
Key Details
Property Type Single Family Home
Sub Type Single Family Residence
Listing Status Sold
Purchase Type For Sale
Square Footage 1,918 sqft
Price per Sqft $213
Subdivision Hunters Hill Sub Sec 2
MLS Listing ID 489561
Sold Date 02/06/23
Style Hill Country
Bedrooms 3
Full Baths 2
Construction Status Resale
HOA Y/N No
Year Built 2004
Lot Size 10,890 Sqft
Acres 0.25
Property Description
You'll love this Hill Country home surrounded by mature trees! The attractive exterior is rock with brick trim and has a side entry garage.
The open floor plan concept includes a large living area, breakfast bar and upgraded kitchen with granite counters. There are two dining areas - one could be used as study or another living area. Highlights include living room with tall ceilings, lots of windows for natural lighting, fireplace, hardwood flooring and arched walkways. The primary bedroom, separated from other bedrooms, has a large ensuite bath with oversized shower and closet.
A flagstone patio and nicely landscaped back yard create the perfect place to relax!
This is truly an attractive home with great curb appeal and has been very well maintained.
Take a look - you will love it!
Seller will pay $10,000.!!! of buyers closing costs with accepted offer!
Location
State TX
County Hays
Rooms
Ensuite Laundry Inside, Main Level, Laundry Room
Interior
Interior Features Ceiling Fan(s), Dining Area, Coffered Ceiling(s), Separate/Formal Dining Room, Double Vanity, Eat-in Kitchen, Master Downstairs, MultipleDining Areas, Main Level Master, Open Floorplan, Pull Down Attic Stairs, Split Bedrooms, Tub Shower, Walk-In Closet(s), Window Treatments, Breakfast Bar, Breakfast Area, Granite Counters, Kitchen/Family Room Combo, Pantry
Laundry Location Inside,Main Level,Laundry Room
Heating Central, Electric, Fireplace(s)
Cooling Central Air, Electric, 1 Unit
Flooring Ceramic Tile, Hardwood
Fireplaces Number 1
Fireplaces Type Electric, Great Room
Fireplace Yes
Appliance Dishwasher, Electric Cooktop, Electric Water Heater, Disposal, Microwave, Refrigerator, Some Electric Appliances, Cooktop, Range
Laundry Inside, Main Level, Laundry Room
Exterior
Exterior Feature Covered Patio, Private Yard
Garage Attached, Garage, Garage Door Opener, Oversized, Garage Faces Side
Garage Spaces 2.0
Garage Description 2.0
Fence Back Yard, Privacy, Wood
Pool None
Community Features None
Utilities Available High Speed Internet Available, Phone Available, Trash Collection Public
Waterfront No
View Y/N No
Water Access Desc Not Connected (at lot),Public
View None
Roof Type Composition,Shingle
Accessibility Grab Bars, Hand Rails, Level Lot
Porch Covered, Patio
Parking Type Attached, Garage, Garage Door Opener, Oversized, Garage Faces Side
Building
Story 1
Entry Level One
Foundation Slab
Sewer Not Connected (at lot), Public Sewer
Water Not Connected (at lot), Public
Architectural Style Hill Country
Level or Stories One
Construction Status Resale
Schools
School District San Marcos Cisd
Others
Tax ID R91398
Acceptable Financing Cash, Conventional
Listing Terms Cash, Conventional
Financing Conventional
Read Less Info
Want to know what your home might be worth? Contact us for a FREE valuation!

Our team is ready to help you sell your home for the highest possible price ASAP

Bought with James Chapa • eXp Realty LLC

Find out why customers are choosing LPT Realty to meet their real estate needs






