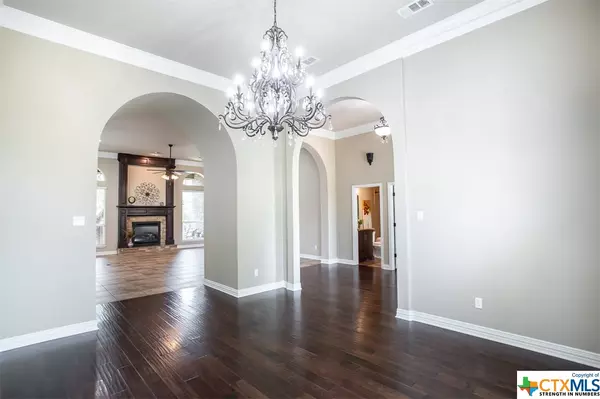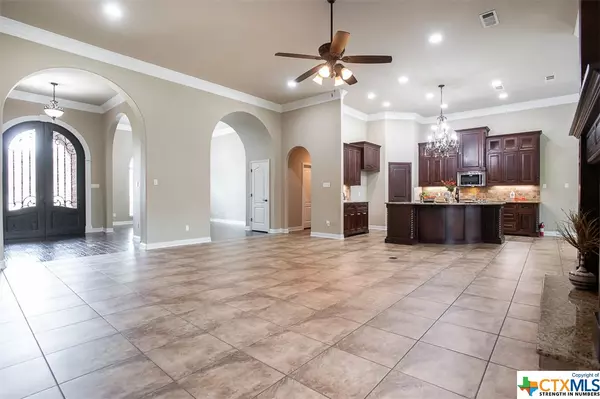$589,000
For more information regarding the value of a property, please contact us for a free consultation.
4 Beds
3 Baths
2,877 SqFt
SOLD DATE : 07/14/2023
Key Details
Property Type Single Family Home
Sub Type Single Family Residence
Listing Status Sold
Purchase Type For Sale
Square Footage 2,877 sqft
Price per Sqft $202
Subdivision Las Colinas Sub Rep
MLS Listing ID 510843
Sold Date 07/14/23
Style Traditional
Bedrooms 4
Full Baths 3
Construction Status Resale
HOA Fees $10/ann
HOA Y/N Yes
Year Built 2012
Lot Size 0.389 Acres
Acres 0.3895
Property Description
Nestled on a sprawling corner lot, this exquisite home is a true masterpiece, boasting a side-entry garage and a generous backyard adorned with majestic trees and a delightful covered patio. Prepare to be captivated by the impeccable craftsmanship and attention to detail evident throughout the interior.
The allure of this residence is showcased by stunning crown molding, arched entryways, and windows that bathe the home in natural light, creating an ambiance of elegance and grandeur. The open floor plan effortlessly combines functionality and style, allowing for seamless entertaining and comfortable everyday living.
The gorgeous gourmet kitchen's centerpiece is a beautifully rounded island, perfect for gathering and enjoying culinary delights. Adorned with granite counters and an abundance of cabinets, this kitchen is a dream come true for any aspiring chef.
The owner's suite is a haven of tranquility, boasting a tray ceiling that adds an extra touch of sophistication. The accompanying bathroom is a luxurious sanctuary, featuring a soaking tub where you can unwind after a long day, as well as a separate shower for added convenience.
Practicality meets style in the utility room, which offers a sink and ingenious storage solutions to keep your space organized and clutter-free.
Outside, the generous backyard beckons you to embrace the beauty of nature, with its lush landscaping and mature trees providing shade and privacy.
Location
State TX
County Bell
Interior
Interior Features Tray Ceiling(s), Ceiling Fan(s), Chandelier, Carbon Monoxide Detector, Crown Molding, Dining Area, Separate/Formal Dining Room, Double Vanity, Entrance Foyer, Garden Tub/Roman Tub, High Ceilings, MultipleDining Areas, Open Floorplan, Pull Down Attic Stairs, Recessed Lighting, Separate Shower, Tub Shower, Vanity, Walk-In Closet(s), Window Treatments, Breakfast Bar
Heating Central, Multiple Heating Units, Natural Gas
Cooling Central Air, Electric, 2 Units
Flooring Carpet, Laminate, Tile
Fireplaces Number 1
Fireplaces Type Gas Log, Living Room
Fireplace Yes
Appliance Dishwasher, Disposal, Gas Range, Gas Water Heater, Multiple Water Heaters, Plumbed For Ice Maker, Some Gas Appliances, Microwave, Range
Laundry Washer Hookup, Electric Dryer Hookup, Inside, Laundry Room, Laundry Tub, Sink
Exterior
Exterior Feature Covered Patio, Porch, Rain Gutters
Parking Features Attached, Door-Single, Garage, Garage Door Opener, Garage Faces Side
Garage Spaces 2.0
Garage Description 2.0
Fence Back Yard, Privacy, Wood
Pool None
Community Features None, Curbs
Utilities Available Cable Available, Natural Gas Connected, High Speed Internet Available, Trash Collection Public, Underground Utilities
View Y/N No
Water Access Desc Public
View None
Roof Type Composition,Shingle
Porch Covered, Patio, Porch
Building
Story 1
Entry Level One
Foundation Slab
Sewer Public Sewer
Water Public
Architectural Style Traditional
Level or Stories One
Construction Status Resale
Schools
Elementary Schools Academy Elementary School
Middle Schools Academy Middle School
High Schools Academy High School
School District Academy Isd
Others
HOA Name Las Colinas
Tax ID 390096
Security Features Prewired,Smoke Detector(s)
Acceptable Financing Cash, Conventional, FHA, VA Loan
Listing Terms Cash, Conventional, FHA, VA Loan
Financing Conventional
Read Less Info
Want to know what your home might be worth? Contact us for a FREE valuation!

Our team is ready to help you sell your home for the highest possible price ASAP

Bought with Velicia James • Sovereign Realty
Find out why customers are choosing LPT Realty to meet their real estate needs






