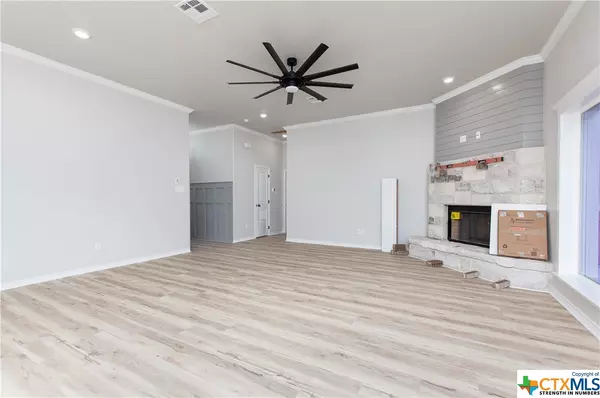$469,900
For more information regarding the value of a property, please contact us for a free consultation.
4 Beds
3 Baths
2,175 SqFt
SOLD DATE : 07/24/2023
Key Details
Property Type Single Family Home
Sub Type Single Family Residence
Listing Status Sold
Purchase Type For Sale
Square Footage 2,175 sqft
Price per Sqft $216
Subdivision Tanglewood
MLS Listing ID 510727
Sold Date 07/24/23
Style Other
Bedrooms 4
Full Baths 2
Half Baths 1
HOA Y/N Yes
Year Built 2023
Lot Size 0.343 Acres
Acres 0.3434
Property Description
30 DAYS FROM COMPLETION!!! Serenity can be yours now with this beautiful custom home built by Texas Seven Homes! With low taxes and a lake-side gated neighborhood this home is loaded with beautiful custom upgrades including a custom made kitchen Island, solid wood cabinets throughout and mud room shelving in the Laundry room, upgraded kitchen stainless steel appliance package, upgraded lighting package, luxury vinyl-plank flooring throughout, exotic white crystal look granite counters throughout in addition to premium quartz countertops in the bathrooms, flat top stove and pot filler, custom backsplash w/led underlighting in kitchen paired with a gorgeous custom made vent a hood, walk in pantry, wood burning fireplace w/custom built shelving, wood wrapped decorative accent wall in the living room/master bedroom/patio ceiling, open floor plan - split master, walk-in tile shower and custom closest shelving in the master bedroom closet, spray foam insulation, covered back patio w/outdoor kitchen. located on the lake in the gated tangle wood subdivision this home is zoned for North Lake Belton schools and is only a short drive Lake Belton, restaurants, VA and S&W hospitals, 45 minutes to Austin or Waco
Location
State TX
County Bell
Interior
Interior Features Ceiling Fan(s), High Ceilings, Other, See Remarks, Walk-In Closet(s), Custom Cabinets, Granite Counters, Kitchen Island, Kitchen/Dining Combo, Pantry, Pot Filler, Solid Surface Counters, Walk-In Pantry
Heating Central, Electric
Cooling Central Air, Electric, 1 Unit
Flooring Ceramic Tile, Vinyl
Fireplaces Type Wood Burning
Fireplace Yes
Appliance Electric Cooktop, Other, See Remarks, Some Electric Appliances, Built-In Oven, Microwave, Range
Laundry Electric Dryer Hookup, Laundry Room
Exterior
Exterior Feature Other, See Remarks
Garage Spaces 2.0
Garage Description 2.0
Fence None
Pool Community, Other, See Remarks
Community Features Playground, Park, Community Pool, Gated
Utilities Available Cable Available, Electricity Available
Waterfront No
Water Access Desc Community/Coop
View Other
Roof Type Composition,Shingle
Building
Story 1
Entry Level One
Foundation Slab
Sewer Not Connected (at lot), Aerobic Septic, Public Sewer
Water Community/Coop
Architectural Style Other
Level or Stories One
Schools
Elementary Schools High Point Elementary
Middle Schools Lake Belton Middle School
High Schools Lake Belton High School
School District Belton Isd
Others
HOA Name TANGLEWOOD HOA
Tax ID 68889
Security Features Gated Community
Acceptable Financing Cash, Conventional, FHA, Texas Vet, USDA Loan, VA Loan
Listing Terms Cash, Conventional, FHA, Texas Vet, USDA Loan, VA Loan
Financing FHA
Special Listing Condition Builder Owned
Read Less Info
Want to know what your home might be worth? Contact us for a FREE valuation!

Our team is ready to help you sell your home for the highest possible price ASAP

Bought with Logan Parker • JD Walters Real Estate

Find out why customers are choosing LPT Realty to meet their real estate needs






