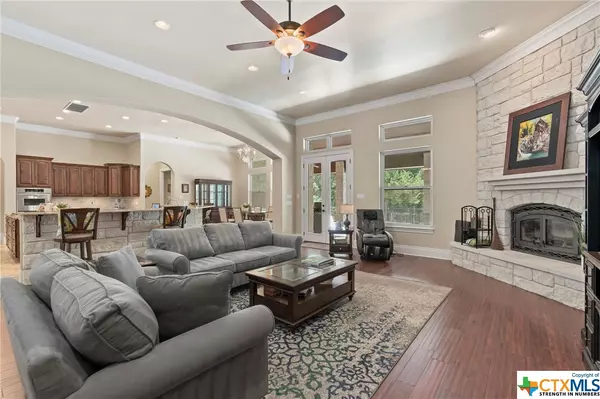$799,900
For more information regarding the value of a property, please contact us for a free consultation.
4 Beds
3 Baths
3,311 SqFt
SOLD DATE : 07/21/2023
Key Details
Property Type Single Family Home
Sub Type Single Family Residence
Listing Status Sold
Purchase Type For Sale
Square Footage 3,311 sqft
Price per Sqft $237
Subdivision The Arbors At Dogwood Creek
MLS Listing ID 507713
Sold Date 07/21/23
Style Contemporary/Modern,Traditional
Bedrooms 4
Full Baths 3
Construction Status Resale
HOA Fees $29/ann
HOA Y/N Yes
Year Built 2011
Lot Size 1.858 Acres
Acres 1.858
Property Description
Elegant Estate with an inground pool, hot tub, outdoor kitchen & fireplace, detached workshop, 3-car garage, and wooded acreage! This majestic home is secluded away on an expansive, tree-filled, 1.858-acre lot backing to a greenbelt in Elgin's Arbors at Dogwood Creek. This expansive 3,311 sq ft home offers 4BD/3BA, a home office, and a luminous open floor plan for the living room, kitchen & dining area. Featuring soaring 12' ceilings, hand-scraped hardwoods, elegant finishes, and a fireplace. The home chef will love the chef-inspired kitchen with high-end appliances & granite countertops. Enjoy a secluded owner's retreat with a luxurious, spa-like ensuite bathroom & walk-in closet. The entertainer's enchanting backyard oasis features a covered outdoor porch with a fireplace, outdoor kitchen, and hot tub. The sparkling pool features 8 fountains & automatic cover. The detached garage workshop is appx 1K sq ft w/ 12.5 ft ceilings. Take the 3D tour and schedule a showing today!
Location
State TX
County Bastrop
Interior
Interior Features Tray Ceiling(s), Ceiling Fan(s), Chandelier, Crown Molding, Double Vanity, Entrance Foyer, High Ceilings, Home Office, Jetted Tub, Multiple Living Areas, Open Floorplan, Recessed Lighting, Storage, Soaking Tub, Separate Shower, Tub Shower, Natural Woodwork, Walk-In Closet(s), Breakfast Bar, Custom Cabinets, Granite Counters
Heating Central, Multiple Heating Units
Cooling Central Air
Flooring Tile, Wood
Fireplaces Number 2
Fireplaces Type Living Room, Outside, Wood Burning
Fireplace Yes
Appliance Double Oven, Dishwasher, Electric Water Heater, Gas Cooktop, Disposal, Other, See Remarks, Vented Exhaust Fan, Some Gas Appliances, Built-In Oven, Cooktop, Microwave, Water Softener Owned
Laundry Washer Hookup, Electric Dryer Hookup, Inside, Laundry in Utility Room, Laundry Room, Laundry Tub, Other, Sink, See Remarks
Exterior
Exterior Feature Outdoor Kitchen, Other, Porch, Patio, Private Yard, See Remarks
Parking Features Attached, Door-Multi, Detached, Garage Faces Front, Garage, Garage Door Opener, Other, Oversized, Garage Faces Side, See Remarks
Garage Spaces 3.0
Garage Description 3.0
Fence Back Yard, Other, See Remarks, Wrought Iron
Pool In Ground, Outdoor Pool, Other, Pool Cover, Private, See Remarks
Community Features Playground, Park, Trails/Paths, Gated
Utilities Available Cable Available, Electricity Available, Natural Gas Available
View Y/N No
Water Access Desc Community/Coop
View None
Roof Type Composition,Shingle
Porch Covered, Patio, Porch
Private Pool Yes
Building
Story 1
Entry Level One
Foundation Slab
Sewer Septic Tank
Water Community/Coop
Architectural Style Contemporary/Modern, Traditional
Level or Stories One
Additional Building Workshop
Construction Status Resale
Schools
School District Elgin Isd
Others
HOA Name The Arbors at Dogwood Creek
HOA Fee Include Other,See Remarks
Tax ID 80076
Security Features Gated Community,Security System Leased,Smoke Detector(s)
Acceptable Financing Cash, Conventional, VA Loan
Listing Terms Cash, Conventional, VA Loan
Financing Conventional
Read Less Info
Want to know what your home might be worth? Contact us for a FREE valuation!

Our team is ready to help you sell your home for the highest possible price ASAP

Bought with NON-MEMBER AGENT • Non Member Office
Find out why customers are choosing LPT Realty to meet their real estate needs






