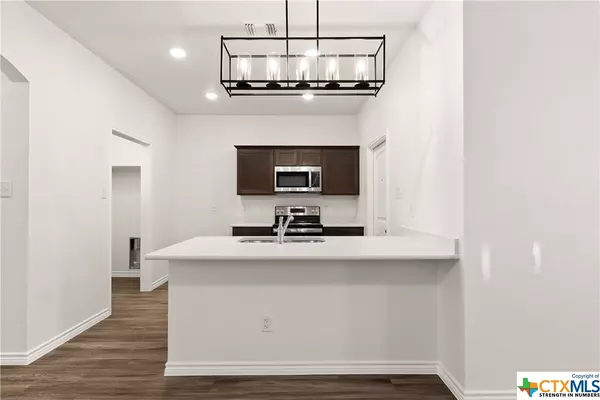$219,900
For more information regarding the value of a property, please contact us for a free consultation.
3 Beds
2 Baths
1,279 SqFt
SOLD DATE : 09/21/2023
Key Details
Property Type Townhouse
Sub Type Townhouse
Listing Status Sold
Purchase Type For Sale
Square Footage 1,279 sqft
Price per Sqft $171
Subdivision Rosewood Spgs Ph 1
MLS Listing ID 508393
Sold Date 09/21/23
Bedrooms 3
Full Baths 2
Construction Status Under Construction
HOA Fees $32/ann
HOA Y/N Yes
Year Built 2023
Lot Size 3,850 Sqft
Acres 0.0884
Property Description
Luxury townhomes have quickly become the most affordable way of living. This new lifestyle allows you to be a home owner with less maintaince. This brand new subdivision will have a Community center, Dog park and walking trails. The exterior of this home will feature brick, stone, backyard fence, Full yard sod and sprinklers. Inside you will find trendy paint colors, brush nickel fixtures/finishes , vinyl plank flooring through-out, Blinds, Granite in the kitchens and both bathroom, tiles backsplash, stainless steel stove, microwave, dishwasher. There are three great size bedrooms, the main bedroom has it on bathroom, with a large walk in closet. This is in a HOA. We have more townhomes to view. No changes will be made, Builder makes selections. Townhome is one side only, some photos are example pictures to show you the floorplan, colors may be different.
Townhomes selections have been made no changes. Estimated Completion dates are Aug 2023, We have several Townhomes, and lots for to-be built single family homes.
Location
State TX
County Bell
Interior
Interior Features Breakfast Bar, Ceiling Fan(s), Double Vanity, Open Floorplan, Pull Down Attic Stairs, Recessed Lighting, Tub Shower, Walk-In Closet(s), Custom Cabinets, Granite Counters, Kitchen Island, Kitchen/Family Room Combo, Kitchen/Dining Combo
Heating Electric
Cooling Electric, 1 Unit
Flooring Vinyl
Fireplaces Type None
Fireplace No
Appliance Dishwasher, Electric Cooktop, Disposal, Microwave, Oven, Some Electric Appliances, Cooktop
Laundry Washer Hookup, Electric Dryer Hookup
Exterior
Garage Spaces 1.0
Garage Description 1.0
Fence Back Yard, Other, Privacy, See Remarks
Pool None
Community Features None
Utilities Available Electricity Available, Trash Collection Public
View Y/N No
Water Access Desc Public
View None
Roof Type Composition,Shingle
Building
Story 1
Entry Level One
Foundation Stone
Sewer Public Sewer
Water Public
Level or Stories One
Construction Status Under Construction
Schools
School District Killeen Isd
Others
HOA Name Colby
Tax ID 506823
Security Features Smoke Detector(s)
Acceptable Financing Cash, Conventional, FHA, VA Loan
Listing Terms Cash, Conventional, FHA, VA Loan
Financing VA
Special Listing Condition Builder Owned
Read Less Info
Want to know what your home might be worth? Contact us for a FREE valuation!

Our team is ready to help you sell your home for the highest possible price ASAP

Bought with Stephanie Nash • Keller Williams Lone Star Realty
Find out why customers are choosing LPT Realty to meet their real estate needs






