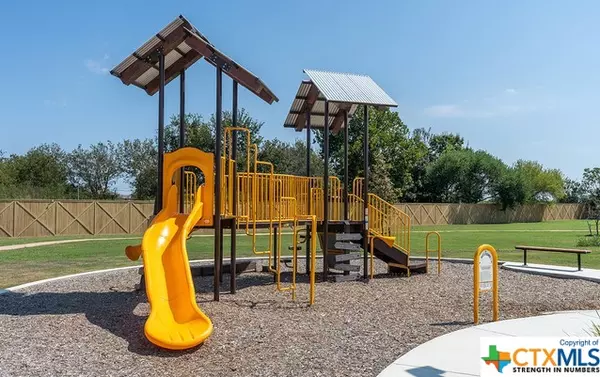$279,070
For more information regarding the value of a property, please contact us for a free consultation.
4 Beds
3 Baths
2,411 SqFt
SOLD DATE : 04/23/2024
Key Details
Property Type Single Family Home
Sub Type Single Family Residence
Listing Status Sold
Purchase Type For Sale
Square Footage 2,411 sqft
Price per Sqft $115
Subdivision Woodside Farms
MLS Listing ID 524593
Sold Date 04/23/24
Style Traditional
Bedrooms 4
Full Baths 2
Half Baths 1
Construction Status Under Construction
HOA Fees $41/ann
HOA Y/N Yes
Year Built 2023
Lot Size 6,098 Sqft
Acres 0.14
Property Description
*Experience the perfect fusion of openness and style in this spacious 1-story home. The kitchen boasts stainless steel Whirlpool appliances, Woodmont Belmont 42-in. upper cabinets, granite countertops in Arctic Pearl, and a Moen faucet. Indulge in the luxury of the primary bath with a 42-in. shower surrounded by Emser Brook tiles. Decorative touches include Daltile Choice ceramic tile flooring in the great room and wet areas. Modern conveniences abound with an automatic sprinkler system, networking package, and an exterior rear door with a blind insert.
Location
State TX
County Guadalupe
Rooms
Ensuite Laundry Inside
Interior
Interior Features Double Vanity, Pull Down Attic Stairs, Walk-In Closet(s), Other, See Remarks
Laundry Location Inside
Cooling 1 Unit
Flooring Carpet, Ceramic Tile
Fireplaces Type None
Fireplace No
Appliance Other, See Remarks
Laundry Inside
Exterior
Exterior Feature Other, See Remarks
Garage Spaces 2.0
Garage Description 2.0
Fence Privacy
Pool None
Community Features Playground, Trails/Paths
Utilities Available Other, See Remarks
Waterfront No
View Y/N No
Water Access Desc Private,See Remarks
View None
Roof Type Composition,Shingle
Building
Story 2
Entry Level Two
Foundation Slab
Sewer Public Sewer
Water Private, See Remarks
Architectural Style Traditional
Level or Stories Two
Construction Status Under Construction
Schools
Middle Schools Navarro Intermediate School
High Schools Navarro High School
School District Navarro Isd
Others
HOA Name LifeTime HOA Management
Tax ID 177440
Acceptable Financing Cash, Conventional, FHA, Texas Vet, VA Loan
Listing Terms Cash, Conventional, FHA, Texas Vet, VA Loan
Financing FHA
Special Listing Condition Builder Owned
Read Less Info
Want to know what your home might be worth? Contact us for a FREE valuation!

Our team is ready to help you sell your home for the highest possible price ASAP

Bought with Stephanie Unger • Texas Land And Property Group

Find out why customers are choosing LPT Realty to meet their real estate needs






