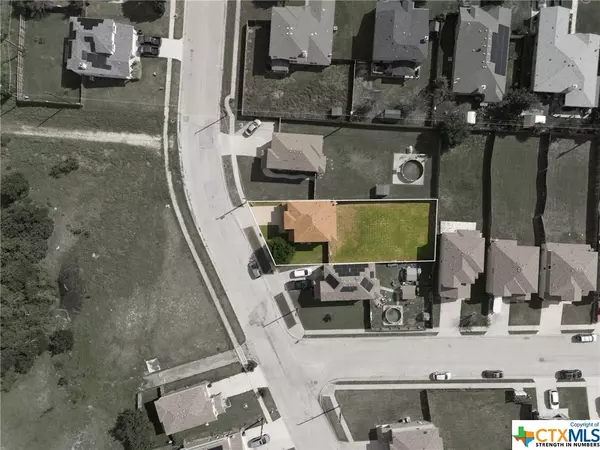$215,000
For more information regarding the value of a property, please contact us for a free consultation.
3 Beds
3 Baths
1,771 SqFt
SOLD DATE : 06/05/2024
Key Details
Property Type Single Family Home
Sub Type Single Family Residence
Listing Status Sold
Purchase Type For Sale
Square Footage 1,771 sqft
Price per Sqft $121
Subdivision Regency Place
MLS Listing ID 539203
Sold Date 06/05/24
Style Other
Bedrooms 3
Full Baths 2
Half Baths 1
Construction Status Resale
HOA Y/N No
Year Built 2008
Lot Size 6,960 Sqft
Acres 0.1598
Property Description
Welcome to the move-in ready two-story property with one of the rarest views in the neighborhood: open, lush green space. Giving you the privacy you deserve. Once inside you'll notice the neutral and low maintenance vinyl flooring, the open layout throughout the first floor, and the great amount of natural light. Pristine granite countertops, large island for entertaining and eating, stainless steel appliances, all convey. A half bath on main for all your guests. Up the stairs, you'll notice the high ceilings and availability to put a statement chandelier of your choice. You'll find cozy and well-sized bedrooms with more natural light. Two great sized bathrooms, dual access for the two guest rooms. Wonderful views of either the large & spacious backyard or the expansive green space in front. Laundry room is conveniently located near all bedrooms. Primary bedroom is a wonderful size with an on-suite that boasts a dual vanity in gorgeous granite. Large walk-in closet for all your belongings, and a soaking tub with shower that will help you unwind from a long day. All information is deemed reliable and accurate however is subject to independent verification by buyer or buyer's representation.
Location
State TX
County Bell
Interior
Interior Features All Bedrooms Up, Ceiling Fan(s), Double Vanity, Entrance Foyer, High Ceilings, Open Floorplan, Pull Down Attic Stairs, Stone Counters, Soaking Tub, Separate Shower, Upper Level Primary, Breakfast Bar, Eat-in Kitchen, Granite Counters, Kitchen Island, Kitchen/Family Room Combo, Pantry, Solid Surface Counters
Heating Central
Cooling Central Air
Flooring Carpet, Vinyl
Fireplaces Type None
Fireplace No
Appliance Electric Range, Refrigerator, Some Electric Appliances, Microwave
Laundry Laundry Room, Upper Level
Exterior
Exterior Feature Awning(s), Porch
Parking Features Attached, Garage
Garage Spaces 2.0
Carport Spaces 2
Garage Description 2.0
Fence Back Yard, Wood
Pool None
Community Features Other, See Remarks, Curbs
Utilities Available Other, See Remarks
View Y/N No
Water Access Desc Public
View None
Roof Type Composition,Shingle
Porch Covered, Porch
Building
Story 2
Entry Level Two
Foundation Slab
Water Public
Architectural Style Other
Level or Stories Two
Construction Status Resale
Schools
School District Killeen Isd
Others
Tax ID 402371
Acceptable Financing Cash, Conventional, FHA, Texas Vet, VA Loan
Listing Terms Cash, Conventional, FHA, Texas Vet, VA Loan
Financing VA
Read Less Info
Want to know what your home might be worth? Contact us for a FREE valuation!

Our team is ready to help you sell your home for the highest possible price ASAP

Bought with Jennifer Montehermoso • Always Here Properties, Llc
Find out why customers are choosing LPT Realty to meet their real estate needs






