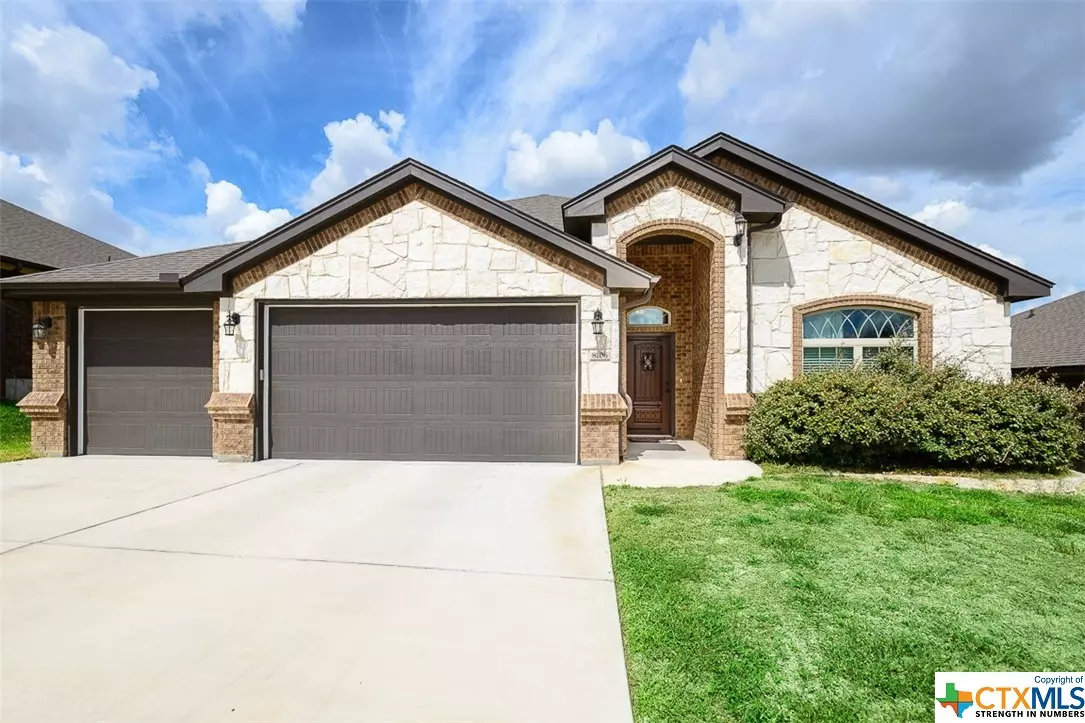$420,000
For more information regarding the value of a property, please contact us for a free consultation.
4 Beds
3 Baths
2,452 SqFt
SOLD DATE : 06/12/2024
Key Details
Property Type Single Family Home
Sub Type Single Family Residence
Listing Status Sold
Purchase Type For Sale
Square Footage 2,452 sqft
Price per Sqft $165
Subdivision Heritage Oaks Ph One
MLS Listing ID 522532
Sold Date 06/12/24
Style Traditional
Bedrooms 4
Full Baths 3
Construction Status Resale
HOA Fees $20/ann
HOA Y/N Yes
Year Built 2021
Lot Size 0.250 Acres
Acres 0.2503
Property Description
Nestled within a highly coveted neighborhood, this exquisite residence boasts an idyllic setting enriched with a plethora of scenic walking, jogging, and biking trails. An absolute haven for those in pursuit of an active and wholesome lifestyle, this locale invites you to immerse yourself in the splendors of nature, mere steps from your front threshold. Upon entering the home, you'll be captivated by the expansive kitchen, meticulously designed to ignite culinary passions. At the heart of this abode, it showcases a sprawling island and a breakfast bar, fostering an ideal environment for entertaining and forging cherished memories. The open floor plan seamlessly melds with the adjacent living spaces, fostering a profound sense of togetherness. Impeccable interior details adorn this residence, epitomizing sophistication with the graceful presence of crown molding and tray ceilings. These elements bestow an air of elegance upon each room, elevating the overall aesthetic and charm. Natural light pours through oversized windows, enveloping the interior in a warm, inviting glow, and forging an enchanting connection with the outdoors. A separate mudroom thoughtfully enhances the functionality of daily routines, providing an organized entry point that safeguards the rest of the home from clutter. Venturing outdoors, the expansive backyard unfolds as an oasis of outdoor entertainment. A covered patio, replete with an outdoor kitchen, emerges as a sanctuary for al fresco dining and relaxation, harmonizing perfectly with the lush expanse of the vast backyard. This canvas offers limitless possibilities, whether you aspire to create a flourishing garden, a play haven, or even add a pool or spa. Low interest VA loan assumption possible for qualified buyer.
Location
State TX
County Bell
Interior
Interior Features Tray Ceiling(s), Ceiling Fan(s), Chandelier, Crown Molding, Double Vanity, Entrance Foyer, Garden Tub/Roman Tub, High Ceilings, Home Office, Open Floorplan, Pull Down Attic Stairs, Recessed Lighting, Separate Shower, Tub Shower, Vanity, Walk-In Closet(s), Window Treatments, Breakfast Bar, Granite Counters, Kitchen Island, Kitchen/Family Room Combo
Heating Central, Electric
Cooling Central Air, Electric, 1 Unit
Flooring Carpet, Tile
Fireplaces Number 1
Fireplaces Type Electric, Living Room, Stone
Fireplace Yes
Appliance Double Oven, Dishwasher, Electric Cooktop, Electric Water Heater, Disposal, Plumbed For Ice Maker, Water Heater, Some Electric Appliances, Built-In Oven, Cooktop, Microwave
Laundry Washer Hookup, Electric Dryer Hookup, Inside, Laundry Room, Laundry Tub, Sink
Exterior
Exterior Feature Covered Patio, Outdoor Kitchen, Porch, Rain Gutters
Parking Features Attached, Door-Multi, Garage Faces Front, Garage, Garage Door Opener
Garage Spaces 3.0
Garage Description 3.0
Fence Back Yard, Privacy, Wood
Pool None
Community Features Trails/Paths, Curbs, Sidewalks
Utilities Available Cable Available, High Speed Internet Available, Trash Collection Public
View Y/N No
Water Access Desc Public
View None
Roof Type Composition,Shingle
Porch Covered, Patio, Porch
Building
Story 1
Entry Level One
Foundation Slab
Sewer Public Sewer
Water Public
Architectural Style Traditional
Level or Stories One
Construction Status Resale
Schools
Elementary Schools Maude Moore Wood Elementary School
Middle Schools Liberty Hill Middle School
High Schools Chaparral High School
School District Killeen Isd
Others
HOA Name Heritage Oaks
Tax ID 466054
Security Features Prewired,Smoke Detector(s)
Acceptable Financing Cash, Conventional, FHA, VA Loan
Listing Terms Cash, Conventional, FHA, VA Loan
Financing Cash
Read Less Info
Want to know what your home might be worth? Contact us for a FREE valuation!

Our team is ready to help you sell your home for the highest possible price ASAP

Bought with Jean Shine • Coldwell Banker Apex, Realtors
Find out why customers are choosing LPT Realty to meet their real estate needs






