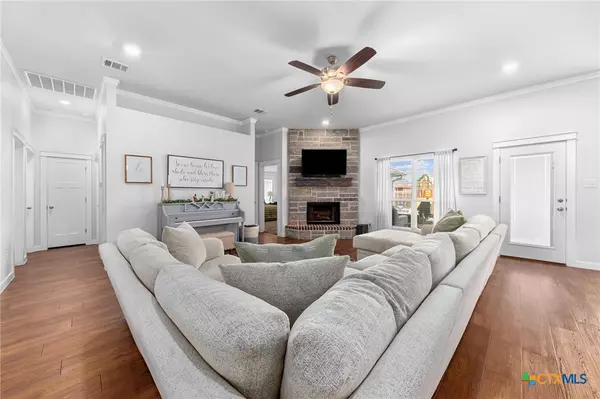$359,500
For more information regarding the value of a property, please contact us for a free consultation.
4 Beds
2 Baths
2,004 SqFt
SOLD DATE : 08/15/2024
Key Details
Property Type Single Family Home
Sub Type Single Family Residence
Listing Status Sold
Purchase Type For Sale
Square Footage 2,004 sqft
Price per Sqft $174
Subdivision The Plains At Riverside Ph
MLS Listing ID 544477
Sold Date 08/15/24
Style Traditional
Bedrooms 4
Full Baths 2
HOA Y/N No
Year Built 2019
Lot Size 8,158 Sqft
Acres 0.1873
Property Description
Welcome home to 2605 Turtle Dove Drive in Temple. This 2019 built DB Fuller home is like new and offers 4 oversized bedrooms and 2 full baths with 2,004 sq ft. The first thing you will notice is how inviting the home is with its rock and stone exterior, landscaping and large driveway. As you enter the custom wood front door and continue down the foyer, the home opens up and is adorned by natural light from large east facing windows. Wood look luxury vinyl plank floors offer style and durability in the common areas. The focal point of the living room is a floor to ceiling stone wood burning fireplace. The stylish kitchen overlooks the family room and includes granite counters, custom cabinets and a built-in oven and microwave. The oversized kitchen island can fit up to 5 barstools and offers additional counter space. Off the garage is a dedicated laundry room and massive pantry, perfect for storing those large kitchen gadgets. Flowing off the kitchen is the dining room. With its size you will have options for a great table to fill the space. The secondary bedrooms are large in nature and come with high ceilings that include ceiling fans. Split from the secondary bedrooms lies the primary suite that boasts high ceilings and a white shiplap accent wall. The walk-in closet is located outside the bathroom and has plenty of space. The bathroom itself continues the custom cabinet trend and includes an amazing walk-in shower and separate soaking tub with dual vanities. The backyard offers a fantastic, oversized patio with plenty of room for your outdoor furniture. Two recent additions include an amazing playscape, and a new 12'x16' outdoor building wired for electricity (city permits used). Rounding off the yard is an irrigation system to keep the grass green year-round. Brand new roof and gutters completed June 2024.
Location
State TX
County Bell
Interior
Interior Features Ceiling Fan(s), Crown Molding, Double Vanity, Entrance Foyer, Granite Counters, Garden Tub/Roman Tub, High Ceilings, Open Floorplan, Recessed Lighting, Split Bedrooms, Separate Shower, Walk-In Closet(s), Breakfast Bar, Custom Cabinets, Eat-in Kitchen, Kitchen Island, Kitchen/Family Room Combo, Kitchen/Dining Combo, Pantry, Solid Surface Counters, Walk-In Pantry
Heating Central, Electric
Cooling Central Air, Electric, 1 Unit
Flooring Carpet, Tile, Vinyl
Fireplaces Type Living Room, Wood Burning
Fireplace Yes
Appliance Electric Cooktop, Disposal, Oven, Plumbed For Ice Maker, Vented Exhaust Fan, Water Heater, Some Electric Appliances, Built-In Oven, Cooktop, Microwave
Laundry Laundry in Utility Room, Laundry Room
Exterior
Exterior Feature Balcony, Porch, Private Yard, Rain Gutters, Storage
Garage Spaces 2.0
Garage Description 2.0
Fence Wood
Pool None
Community Features None
Utilities Available Water Available
Waterfront No
View Y/N No
Water Access Desc Public
View None
Roof Type Composition,Shingle
Porch Balcony, Covered, Porch
Building
Story 1
Entry Level One
Foundation Slab
Sewer Public Sewer
Water Public
Architectural Style Traditional
Level or Stories One
Additional Building Outbuilding, Storage
Schools
School District Belton Isd
Others
Tax ID 483956
Security Features Smoke Detector(s)
Acceptable Financing Cash, Conventional, FHA, VA Loan
Listing Terms Cash, Conventional, FHA, VA Loan
Financing VA
Special Listing Condition Builder Owned
Read Less Info
Want to know what your home might be worth? Contact us for a FREE valuation!

Our team is ready to help you sell your home for the highest possible price ASAP

Bought with Ginger McEowen • Vista Real Estate-Belton

Find out why customers are choosing LPT Realty to meet their real estate needs






