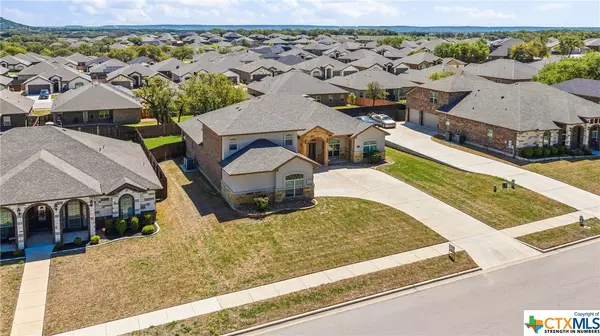$569,900
For more information regarding the value of a property, please contact us for a free consultation.
5 Beds
5 Baths
3,401 SqFt
SOLD DATE : 09/25/2024
Key Details
Property Type Single Family Home
Sub Type Single Family Residence
Listing Status Sold
Purchase Type For Sale
Square Footage 3,401 sqft
Price per Sqft $163
Subdivision Heritage Oaks Ph One
MLS Listing ID 538160
Sold Date 09/25/24
Style Traditional
Bedrooms 5
Full Baths 4
Half Baths 1
Construction Status Resale
HOA Fees $250
HOA Y/N Yes
Year Built 2019
Lot Size 0.305 Acres
Acres 0.3053
Property Description
WELCOME HOME TO THIS BREATHTAKING/STUNNING CAROTHERS BUILT HOME LOCATED IN HERITAGE OAKS SUBDIVISION! THIS HOME IS NOT LIKE ANY OTHERS- TRULY A MUST SEE| 4 BED 4.5 BATH 3 CAR GARAGE OVER 3400 SQ FT OF HOME HAS EVERYTHING YOU NEED|KITCHEN FEATURES CUSTOM CABINETS,CROWN MOLDING, GRANITE COUNTERTOPS, CENTER ISLAND LOOKING INTO THE FAMILY ROOM| FORMAL DINING ROOM FOR THE FAMILY GATHERINGS| STUDY FOR THOSE OFFICE SETTINGS|MEDIA ROOM FOR THE ENTERTAINING| HUGE MASTER BEDROOM W/ A SITTING AREA INCLUDES CROWN MOLDING TWO STEP POP UP CEILING, AN AMAZING MASTER SUITE YOU MUST VISIT IN PERSON TO SEE THE VALUE| EXTENDED COVERED PATIO W/CEIILING FANS, PRIVACY FENCE INCLUDED| SO MUCH MORE TO THIS GEM| SCHEDULE YOU APPT TODAY***
Location
State TX
County Bell
Interior
Interior Features Ceiling Fan(s), Crown Molding, Double Vanity, Garden Tub/Roman Tub, High Ceilings, Primary Downstairs, Main Level Primary, Open Floorplan, Pull Down Attic Stairs, Recessed Lighting, Separate Shower, Smart Thermostat, Walk-In Closet(s), Breakfast Bar, Custom Cabinets, Eat-in Kitchen, Granite Counters, Kitchen Island, Kitchen/Dining Combo, Pantry, Walk-In Pantry
Heating Central, Electric, Multiple Heating Units
Cooling Central Air, Electric, 2 Units
Flooring Carpet, Tile
Fireplaces Number 1
Fireplaces Type Electric, Living Room
Fireplace Yes
Appliance Double Oven, Dishwasher, Electric Range, Electric Water Heater, Disposal, Plumbed For Ice Maker, Some Electric Appliances, Built-In Oven, Microwave
Laundry Washer Hookup, Electric Dryer Hookup, Inside, Main Level, Laundry Room
Exterior
Exterior Feature Covered Patio, Porch, Rain Gutters
Parking Features Attached, Garage, Garage Faces Side
Garage Spaces 3.0
Garage Description 3.0
Fence Privacy, Wood
Pool None
Community Features None, Curbs
Utilities Available Electricity Available, Underground Utilities, Water Available
View Y/N No
Water Access Desc Public
View None
Roof Type Composition,Shingle
Porch Covered, Patio, Porch
Building
Story 2
Entry Level Two
Foundation Slab
Sewer Public Sewer
Water Public
Architectural Style Traditional
Level or Stories Two
Construction Status Resale
Schools
Elementary Schools Skipcha Elementary School
Middle Schools Liberty Hill Middle School
High Schools Harker Heights High School
School District Killeen Isd
Others
Tax ID 466109
Security Features Smoke Detector(s)
Acceptable Financing Cash, Conventional, FHA, USDA Loan, VA Loan
Listing Terms Cash, Conventional, FHA, USDA Loan, VA Loan
Financing VA
Read Less Info
Want to know what your home might be worth? Contact us for a FREE valuation!

Our team is ready to help you sell your home for the highest possible price ASAP

Bought with Terry Williams • Ctx Premier Realty
Find out why customers are choosing LPT Realty to meet their real estate needs






