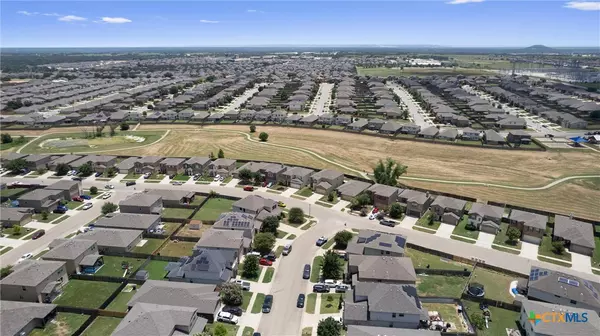$275,000
For more information regarding the value of a property, please contact us for a free consultation.
4 Beds
3 Baths
2,089 SqFt
SOLD DATE : 10/01/2024
Key Details
Property Type Single Family Home
Sub Type Single Family Residence
Listing Status Sold
Purchase Type For Sale
Square Footage 2,089 sqft
Price per Sqft $131
Subdivision Yowell Ranch Ph One
MLS Listing ID 549146
Sold Date 10/01/24
Style Traditional
Bedrooms 4
Full Baths 2
Half Baths 1
Construction Status Resale
HOA Fees $33/qua
HOA Y/N Yes
Year Built 2017
Lot Size 5,575 Sqft
Acres 0.128
Property Description
**Stunning 4-Bedroom Home with Greenspace Views - Unbeatable Value!!**
Step into comfort with this 2,089 square foot gem! This stunning home features 4 spacious bedrooms, 2.5 perfectly placed bathrooms, and a large, versatile upstairs loft. The open floor plan is perfect for entertaining and family living. Enjoy serene greenspace views with no rear neighbors, offering ultimate privacy!
Nestled in a highly desirable neighborhood brimming with amenities, you'll get more house for your money! This is the perfect blend of style, space, and value. Don't miss your chance to call this exceptional property your own! Yowell Ranch boasts multiple playgrounds, basketball courts, swimming pools, a splash pad, walking trails, a dog park and an amazing community where you'll feel right at home!! We can't for you to experience 3302 Claymore Street!!
Location
State TX
County Bell
Interior
Interior Features Double Vanity, Garden Tub/Roman Tub, Multiple Living Areas, Open Floorplan, Separate Shower, Upper Level Primary, Walk-In Closet(s), Breakfast Area, Eat-in Kitchen, Granite Counters, Kitchen Island, Kitchen/Family Room Combo, Kitchen/Dining Combo, Pantry
Heating Central, Electric
Cooling Central Air, Electric, 1 Unit
Flooring Carpet, Laminate, Tile
Fireplaces Type None
Fireplace No
Appliance Dishwasher, Oven, Refrigerator, Some Electric Appliances, Microwave
Laundry Electric Dryer Hookup, Laundry Room, Upper Level
Exterior
Exterior Feature Patio
Garage Spaces 2.0
Garage Description 2.0
Fence Back Yard, Wood
Pool Community, In Ground, Outdoor Pool
Community Features Basketball Court, Dog Park, Playground, Trails/Paths, Community Pool, Sidewalks
Utilities Available Electricity Available
View Y/N No
Water Access Desc Public
View None
Roof Type Composition,Shingle
Porch Patio
Building
Story 2
Entry Level Two
Foundation Slab
Sewer Public Sewer
Water Public
Architectural Style Traditional
Level or Stories Two
Construction Status Resale
Schools
Elementary Schools Alice W. Douse Elementary School
High Schools Chaparral High School
School District Killeen Isd
Others
HOA Name yowell Ranch home owners Association
Tax ID 417560
Acceptable Financing Cash, Conventional, FHA, VA Loan
Listing Terms Cash, Conventional, FHA, VA Loan
Financing VA
Read Less Info
Want to know what your home might be worth? Contact us for a FREE valuation!

Our team is ready to help you sell your home for the highest possible price ASAP

Bought with Franklin Adams • LPT Realty, LLC

Find out why customers are choosing LPT Realty to meet their real estate needs






